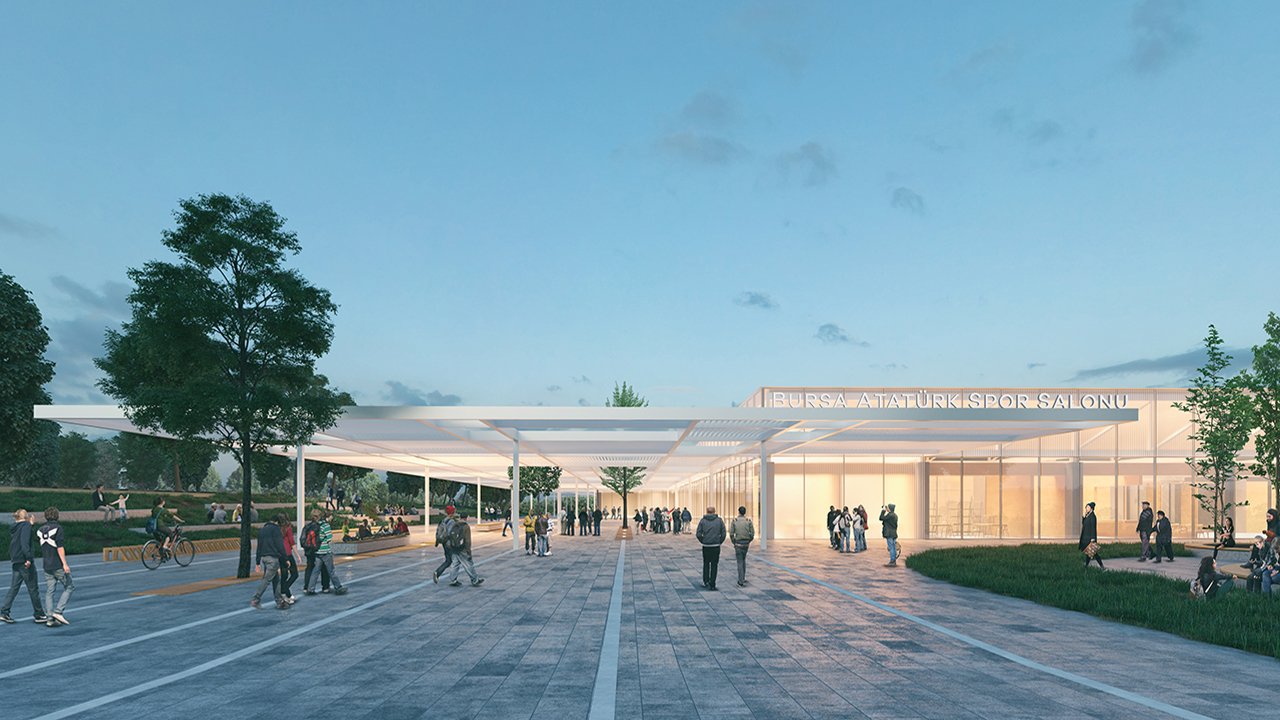
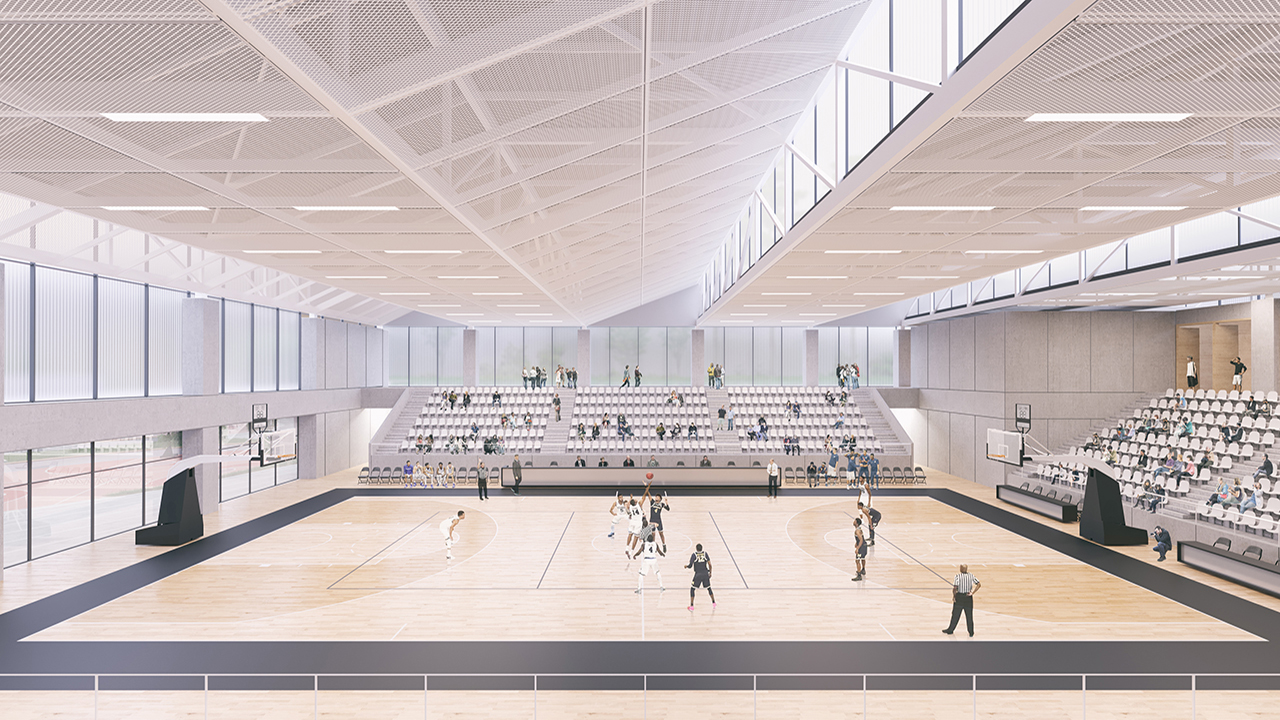
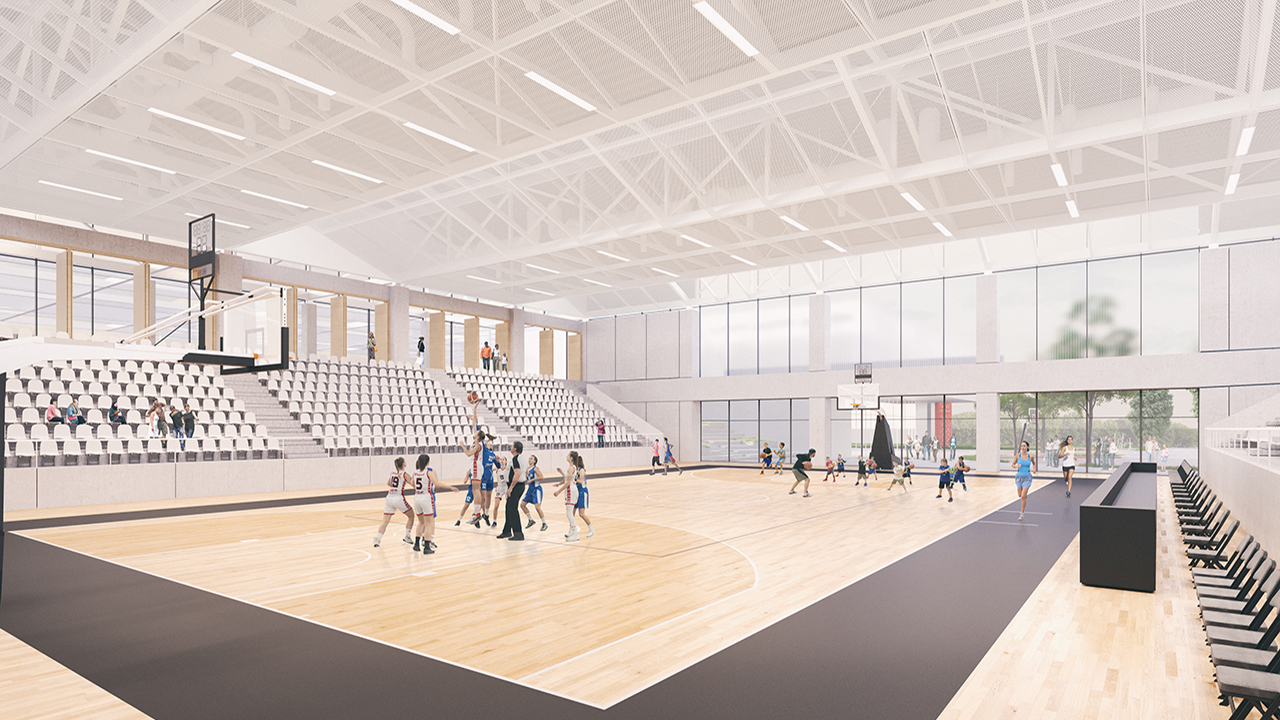

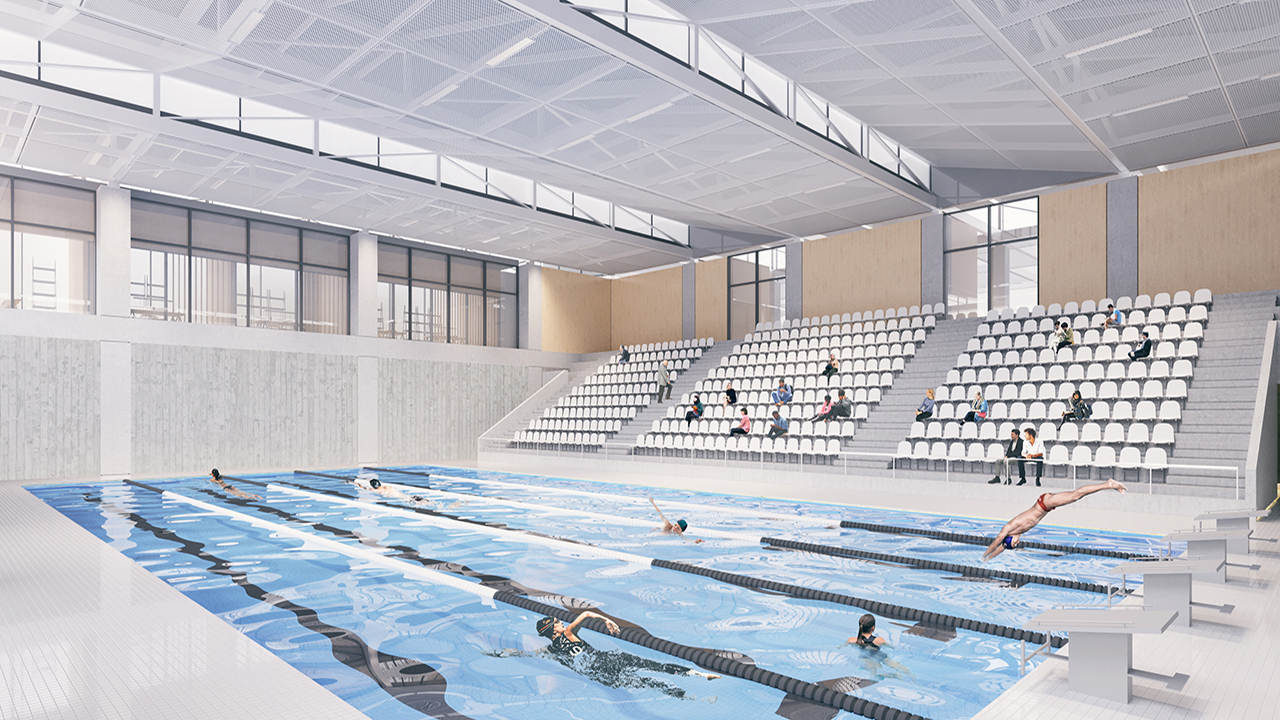
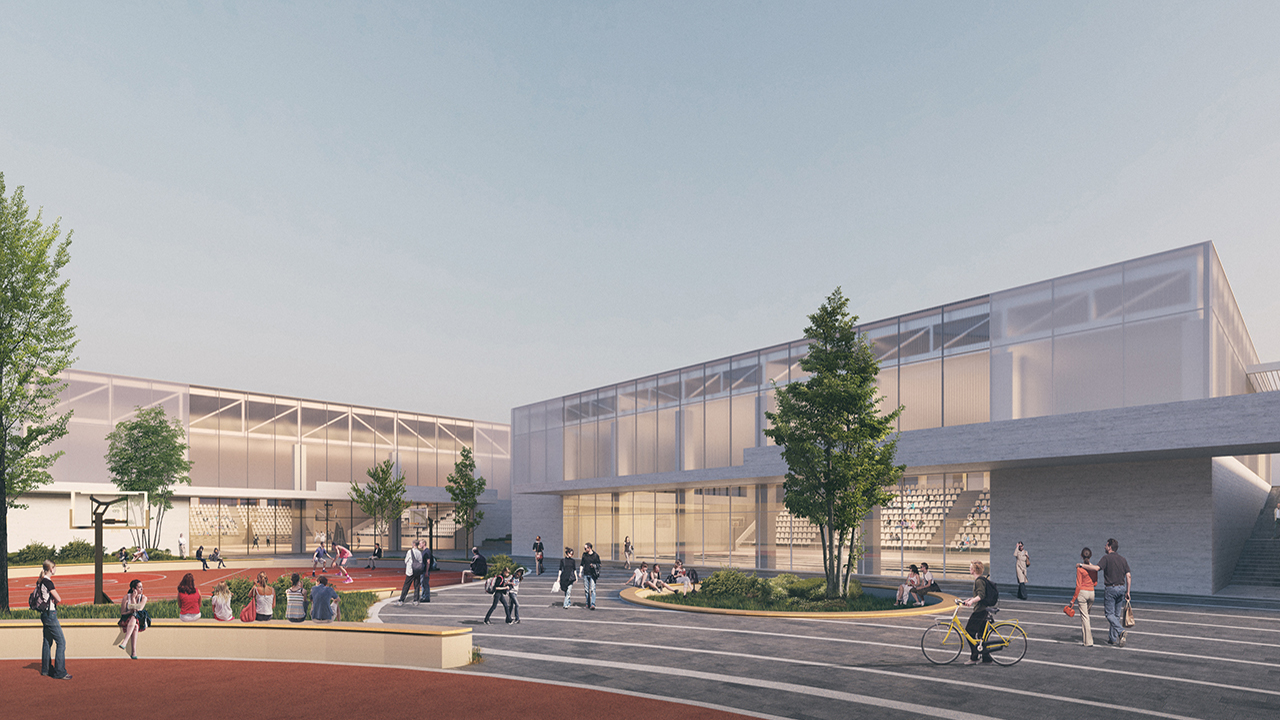
Project Name: Bursa Atatürk Sports Hall Architectural Design Competition
Employer: Bursa Metropolitan Municipality
Location, Date: Bursa, Turkey, 2022
Situation: Competition Project
Program: Sports Hall
Competition Project
Beyond being an advanced sports facility, the proposed project is not only a community and sports culture center in the city center, but also a center for healthy urban life, social interaction and livable active spaces. In the urban context, the project utilizes the recreational potential of its location and becomes a sports and living focal point that connects different parts of the city and its citizens.
The main motivation in the urban design is the creation of a connection/node point that reveals a different approach with the public, recreational and green programs it carries on the green and public space system in the Gaziakdemir region and at the same time connects different sub-areas on the Stadium Street axis. Bursa National Garden and Reşat Oyal Cultural Park, which characterize the open space system within this given urban part, are the public spaces that the proposed project takes as reference. While the project considers these two main areas as critical components of the urban design fiction, it proposes an interactive triple space system. The gymnasium and pool buildings within this system actually complete the design as architectural installations located within an associated recreational zone.
The architectural design of Bursa Atatürk Sports Complex is a synthesis of concepts such as publicness, sustainability, functional efficiency, tectonic and mass aesthetics. The mass configuration develops in a dual structure with the "main mass" housing the gymnasium and its associated functions and the "secondary mass" housing the swimming pool. The canopy that develops between the two masses completes the architectural fiction as a public cover that connects these two clear and rational forms. Between these two masses is an event lecture hall that connects the Sports Culture Promenade and the Sports and Life Square vertically. While this amphitheater forms a defined public space under the eaves, it takes its place in the total fiction as an arrangement that enriches the transitions between levels and enables collective activities to be monitored. The sports hall and the sports and living square have a character that can work together in different scenarios. The Sports Hall meets the square with foldable systems on the ground level. Increasing and diversifying the possibilities of use in social events such as concerts, competitions, festivals, etc. with the outdoor-inner space relationship aims to make the project function as a real social center.
While the layered yet permeable structure of the building shells integrates the perception of indoor and outdoor spaces, the architectonic character and the selected color scale are intended to image an ambitious, industrial and developed Bursa with its active society, healthy life and sports culture in the visual memory of the city. The proposed sports complex takes its place in the urban system as a new "landmark" developing on the site with this intense public and inviting identity. The facades of the gymnasium and pool facing the Life Square are transparent/semi-transparent, enabling mutual perception of dynamic indoor and outdoor activities and enriching the spatial effect through visual transitivity. The upper covers of the gymnasium and pool buildings in the project are handled as a total sub-system that goes beyond a standard wide-span problem, allowing natural light into the building in an appropriate way and providing optimum visual comfort conditions and creating climatic comfort conditions of the buildings. The sloping form of the roofs is also a visual and tectonic reference to Bursa's industrial past. While the roof cover formed over the folding surfaces around the roof trusses forms the volumes that diffuse daylight, heating, ventilation and lighting/announcement systems are placed within this linear fiction.
