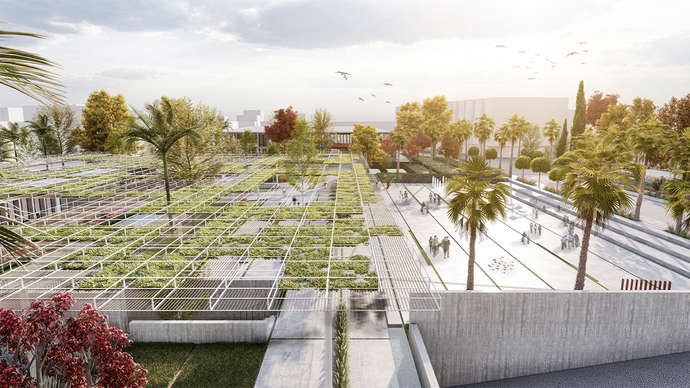
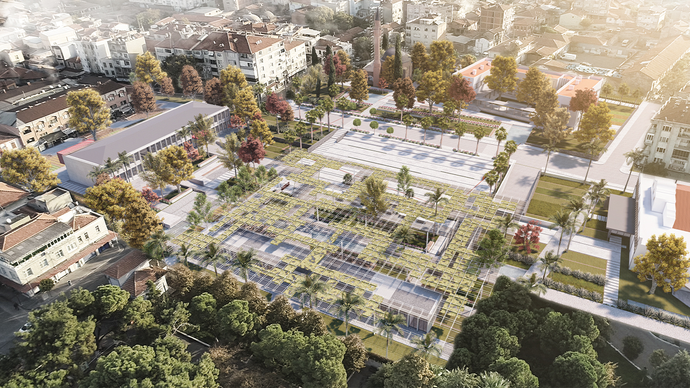
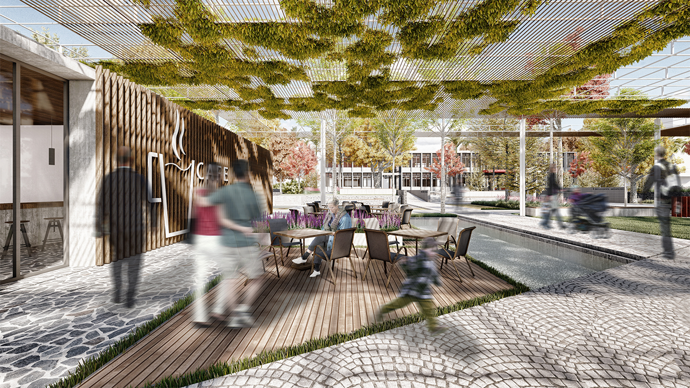

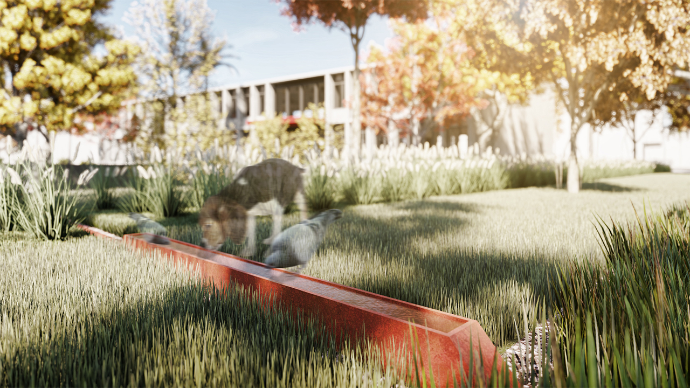
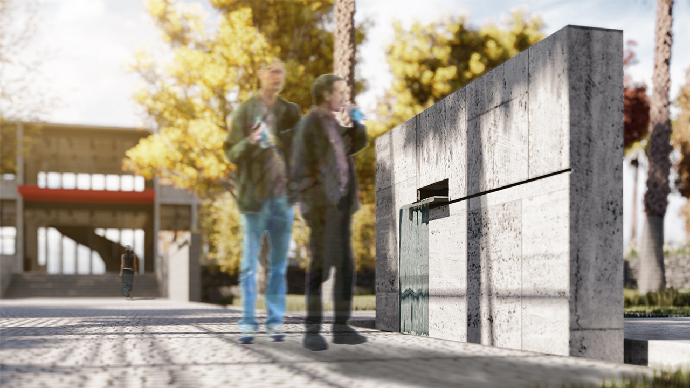
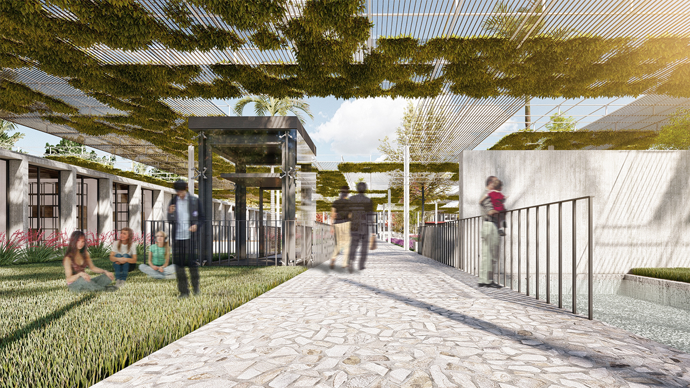
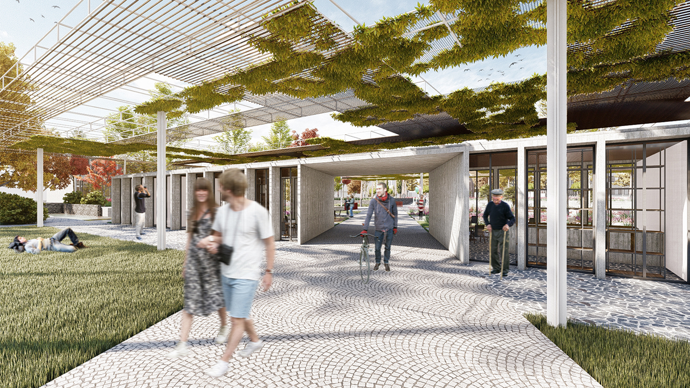
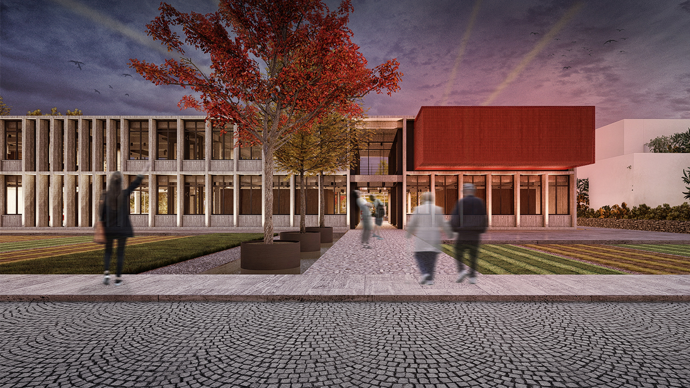
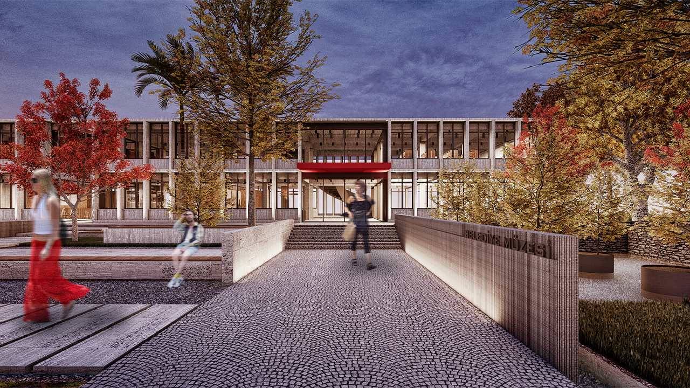
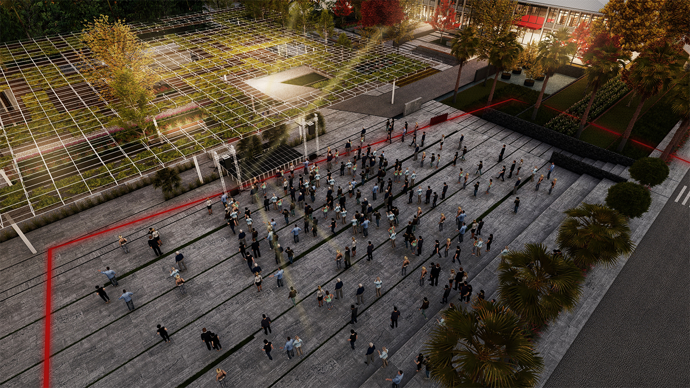
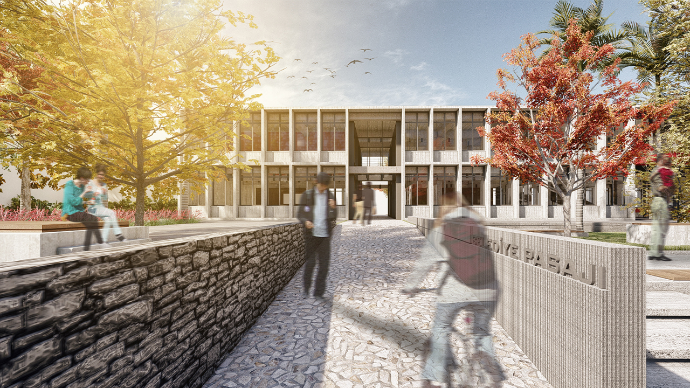
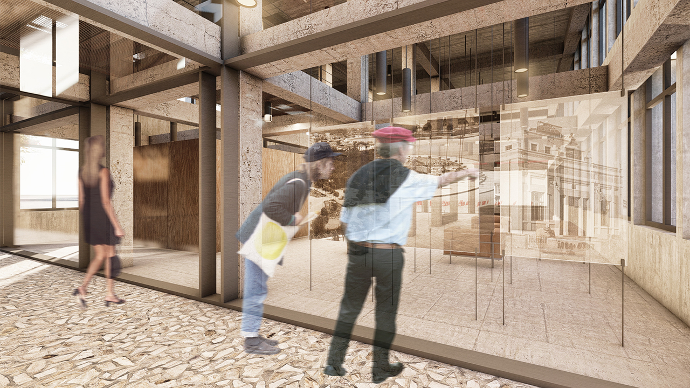
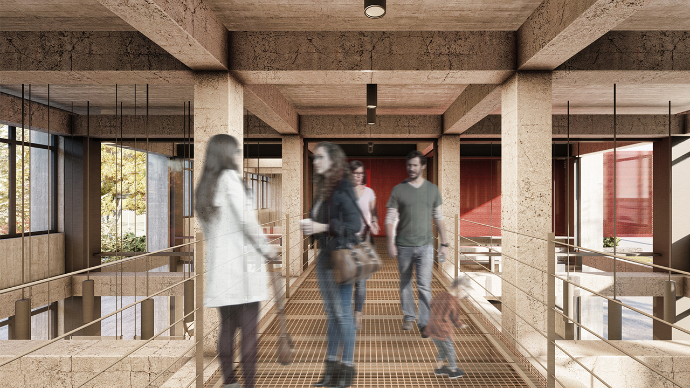
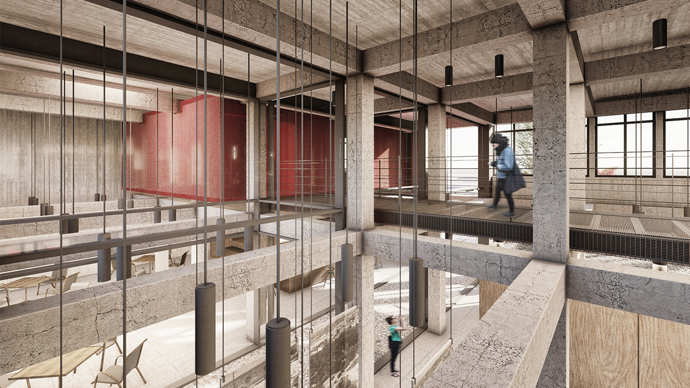
Project Name: Akhisar Old Municipality Square and Its Neighborhood National Architecture and Urban Design Ideas Competition
Employer: Akhisar Municipality
Location, Date: Manisa, Türkiye, 2019
Situation: Competition Project, 1st Prize
Program: Urban Design, Landscape, Renovation
Competition Project, 1st Prize
Anatolian Cities are defined by their unique urban constructs and their simple, scaled and organicized public centers that are a reflection of cultural and social life. The proposed project is the transformation of the project area, which has the identity of being the urban center in the past of the city of Akhisar, with new public functions and architectural/landscape touches.
At the macro level, the axis between the new municipality building and the project area has been clarified, and two public centers in the city have been clearly associated with each other. This “memory road” establishes a strong link between the city’s past and present, between the formal programs of the urban center and the new square, which has been put forward by the new project and has mostly informal programs. The Square, which is the most important element of the project, is shaped at the intersection of different social and commercial axes in the project area. This new center is also located in the linear extension of the other sub-center where the district governorship, teacher’s house and museum building are located.
While this designed square and the buildings that hold an important place in the memory of the city with their new functions connect different public spaces and activities, they also become evident as a new urban focus that invites the citizens to themselves. While this square offers a new public space experience with its different layers and functions created within the scope of the project, it can actually be described as a new interpretation of the typical town square of this important Anatolian settlement. The New Square participates in the city life as the public backbone of the project as a reprogrammable, flexible and permeable platform where different social activities such as open markets, bazaars, festivals and festivities specific to different regions of the city can be held. The vehicle road in the west of the project area has been completely pedestrianized, allowing users to use the square more intensively and freely. The road passing through the project area has been preserved for the healthy functioning of the existing transportation axes and the project area has been divided into functional clusters on both sides of this road. These spatial clusters are integrated through a distinct visual trace on the square.
The light cover designed over the square is a tectonic element that defines and unifies the commercial and social functions underneath. Semi-open spaces are catalyzed by this urban cover, which refers to the rural and urban fabric. Under this cover, a dynamic urban space is formed where different spontaneous and informal activities can take place related to the climatic and social characteristics of the region. In terms of the integrity of the semi-open spaces in the project, the tectonic language of this cover is summarized and repeated in different areas of the square.
Considering the old municipal building scaled mass and former public function of the buildings in the project area, it has been re-functionalized as an “Akhisar Life and Information Center”. The City Library, the Municipal Archive, all kinds of documents, photographs and images of Akhisar history and its surroundings, and the galleries in this building where local art products are displayed, enrich the urban experience of both local users and visitors. The dense tree texture in front of the Old Town Hall provides the formation of open recreation areas under it.
Another extension of the square is the cinema structure in the square. This building, which is the oldest social interaction and entertainment structure of the city residents, has been transformed into a new art center where activities such as cinema, theater and concerts can be held, preserving its original function. The school building in the other part of this focus has been considered as a lifelong education center by transforming its old function. The socio-economic development of Akhisar, which is an agriculture and trade center, and the creation of qualified human resources are an important sub-function of this building. With the new landscape texture created by removing the unqualified walls around the New Gülruh Mosque, the worship center in the project area, the building has become an open, easily accessible and perceived element of the city square. In this sense, instead of being a sheltered and concealed worship structure, the mosque has been turned into a social node that makes itself evident in this public plane and participates in daily life.
