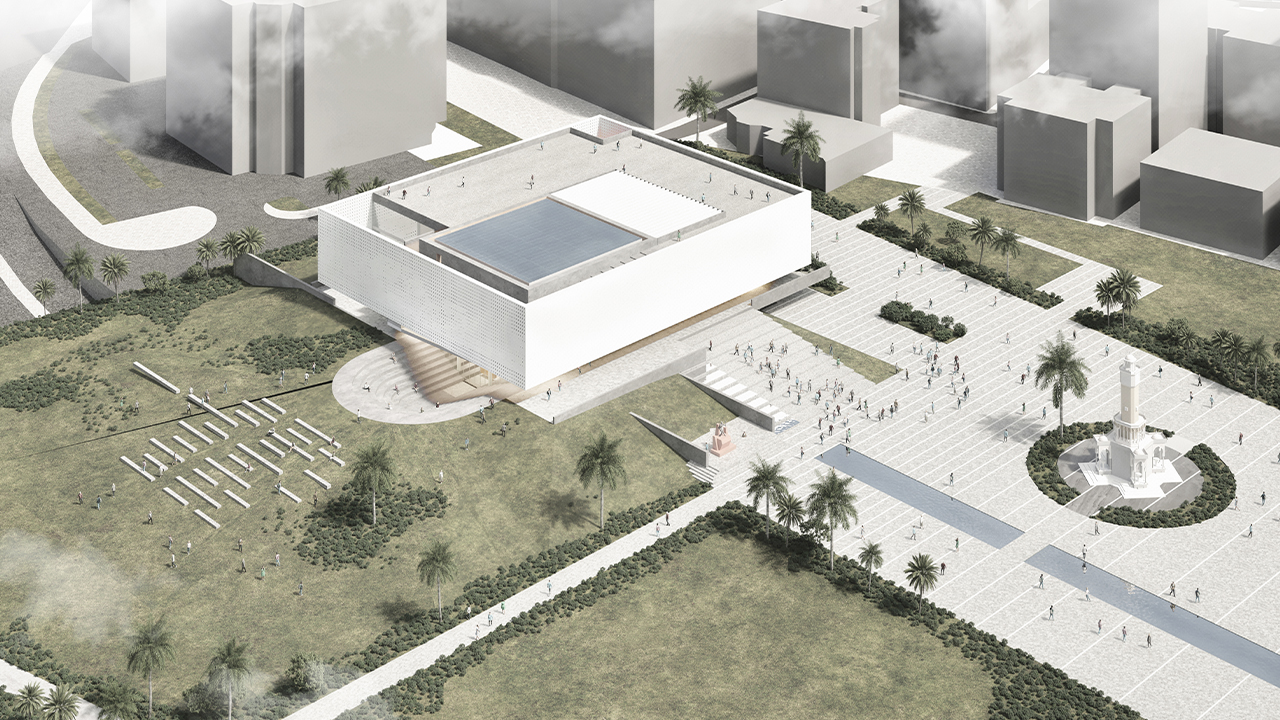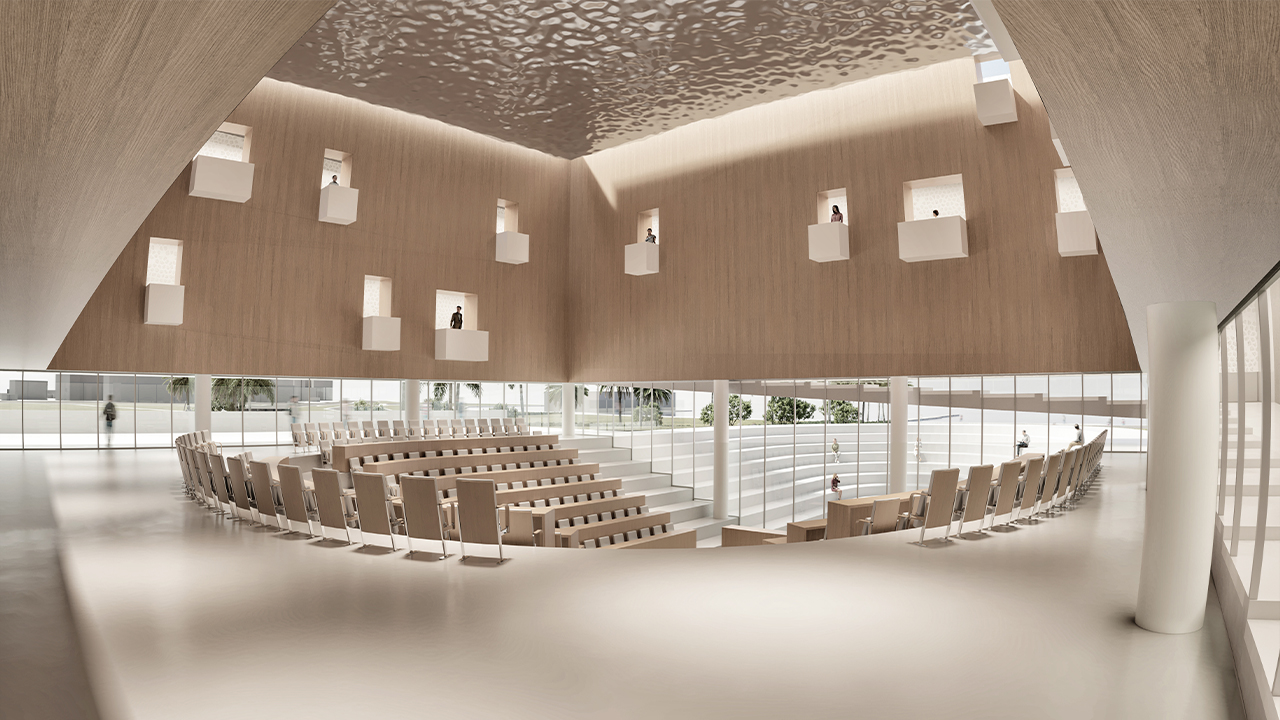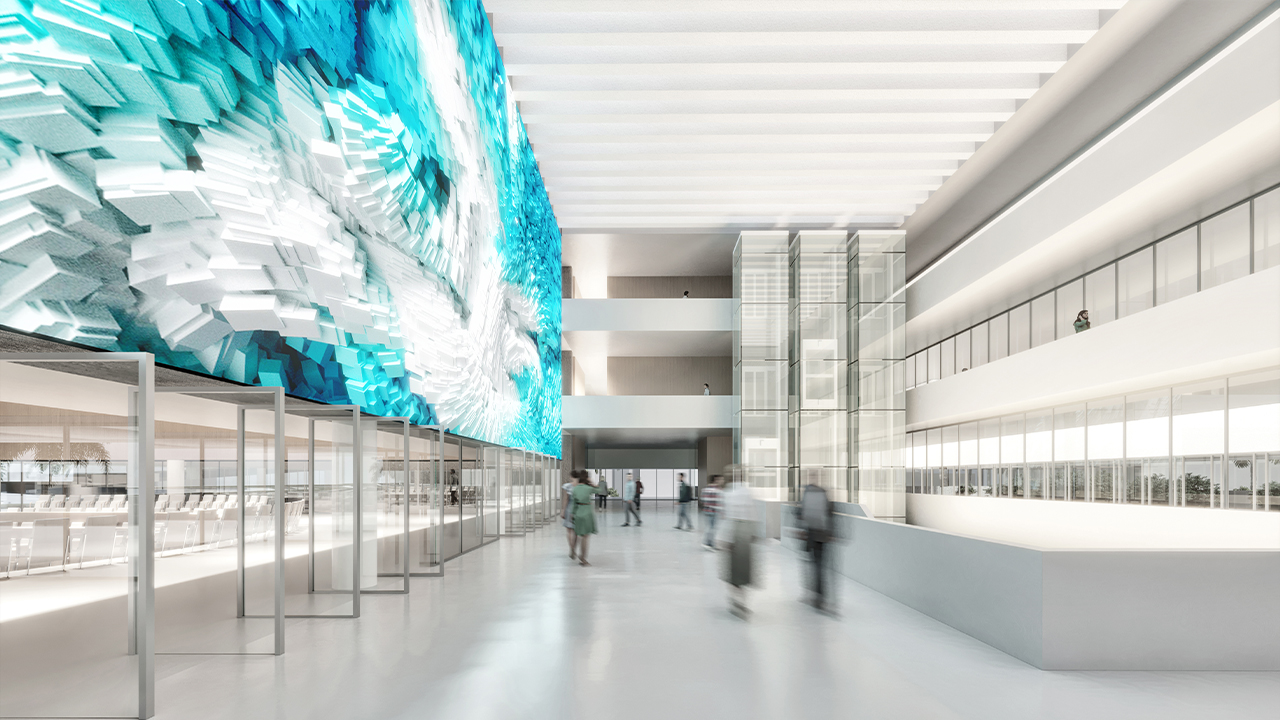







Democracy Monument
Competition Project
Civilized societies and democratic governance processes are defined by the interactive relationships that individuals establish with society, governments and the environments they live in. These relationships, established on physical, psychological, political and social levels, form the building blocks of social ideals, healthy social development and pluralistic democracy. The proposal prepared within this framework is shaped by the idea of a "monumental building" interpreted within the urban, conceptual and cultural context of the project. The "Izmir City Assembly", which is constructed in different dimensions, is placed at the basis of the project's urban, architectural and landscape decisions with the ideal of a building that belongs to all Izmirites. In this building, all Izmir and Izmiris with their history, culture, ideals of a modern and democratic society, and commitment to independence and freedom live and are kept alive.
The mass composition of the building, designed with these ideas in mind, participates in the urban life as a Mediterranean person who blends the climate, nature and architectural culture of Izmir. The elevated building relationship, the layered yet permeable structure of the building envelope, its tectonic character and the material identity chosen, all aim to visualize a transparent, honest and innovative administration with the ideal of an open society in the visual memory of the city. With this intensely public and inviting identity, the building takes its place in the city silhouette as an emphasized "monumental structure" rising over the square. The monumentality in this sense is actually highlighted by the city council, which emphasizes the idea of modern society, pluralism, participation and social solidarity. The social consciousness formed by individuals and collective ideals is reflected in the mass and functional organization of the building.
Another dimension of the building's iconic mass composition is its perception levels within urban flows. It is important that the building is perceived with different dimensions from different points of the city, that it has a fiction that will be placed within the city's unique user routines, and that the volume vacated by the old municipality building is re-filled with a new ratio and scale, and the reference to be given to the memory of the city is emphasized. In this framework, the perception and urban connection thresholds of the building on the square, the busy sea traffic and the Konak-Alsancak city route are important inputs of the design.
While the proposal is located on the land of the former service building of Izmir Metropolitan Municipality, which is designated as the project area, it is built through a very intense urban interaction with Konak Square, which focuses on existing urban monuments, especially the Izmir Clock Tower, and has an important place in the city memory. The basis of the urban approach is to extend Konak Square, which extends to Konak Bridge in the south, to include the project area, and to extend the existing automobile underpass on Mustafa Kemal Coastal Boulevard to ensure the square's uninterrupted relationship with the coast through a pattern of hard and soft surfaces. The urban design approach of the proposal is based on an understanding that preserves the current surfaces of the site, their urban and architectural character, and their material properties, while tightly articulating with them, thus crystallizing a new urban focus. In this context, the building mass brings different functions to the peripheries such as the sea, the square and the urban passage channel, while taking its place in a landscape that is calm and in harmony with the Mediterranean / Aegean flora and the urban landscape. The building shell, which is constructed with a semi-permeable pattern on the east, north and west facades, defines a massive surface on the south facade facing Konak Square, creating a video mapping and viewing surface. The shell of the Civilization Focus thus aims to define a living monument not only with its physical presence but also with the symbolic activities that can be observed on its surface.
The architectural fiction of the Izmir City House is basically shaped by the position of the assembly volume within the total mass and the functional groups that develop around it. The genetics of a structurally stable and simple form is completed through the rectolinear planimetry. While functions such as the presidential office, the city library and the multi-purpose hall are located in the accentuated upper volume of the building, the plinth, which carries this part both massively and visually, hosts access to the building, exhibition, gathering, foyer and transitory spaces. The fact that the entrances and foyer of the parliament provide direct access to the square is a reflection of the fact that modern governance is not a separate phenomenon from society and that an approach that ensures the continuous participation of society is reflected in the functional organization of the building.
Spread over four floors, excluding the basement, and focusing on the City Assembly, the building program aims to create an increased ground plane, thus strengthening its relationship with its immediate surroundings, but also with the city in a broader sense. Aiming to serve the daily and practical needs of the citizens on the ground floor, the building presents an intersection on the plinth floor that defines the beginning of its administrative program that prioritizes the participation of the citizens. The parliamentary space, which is located adjacent to the urban space on the south side and aims for an uninterrupted visual interaction, begins to be surrounded by a ramp called "Democracy Trail" on the north and west while it is connected to the foyer on the east. The urban attitude that envisages the building to establish an uninterrupted relationship with the coast in the west direction also aims to integrate the parliament with the outdoor space and create a "forum". The ramp that wraps around the assembly and rises over three floors takes the users on a stroll in the west and south directions where they are between the urban views of Izmir and the City Assembly, which is considered as the reflection of democracy in Izmir; not only that, but it also integrates with the viewing balconies where the citizens can participate in the assembly activities. In this way, the users who experience the route do not lose their intellectual and visual interaction with either Izmir or democracy. The presidential floor, located at the +8.50 level, is positioned between the users' experience on the Democracy Trail. This decision is a consequence of the basic approach in which the phenomenon of "presidency" is conceptually handled in a way that it does not rise above the parliament, nor is it separated or "hidden" from the public or the citizens. The public program of the building continues with the multi-purpose hall and library located at the +13.00 level, and the building transports its users to the public terrace at the +17.50 level with the Democracy Trail, where a panoramic view of Izmir is made possible.
The proposed building is conceived as a functional and social interface between society and administration, rather than a mere administrative building. The clear, calm and balanced façade of the building is also a kinetic urban surface that can host different social events and visual stories with the help of new technologies. Designed on the periphery of the building facing the Clock Tower Square, this deaf surface transforms the façade of the building into a visual and semantic focus for all Izmir residents, while at the same time referencing the notions of urbanity, democracy and representation rooted in the Aegean geography and history. The building serves the city as a tangible symbol of democratic values, reminding individuals of the importance of civic participation, collective decision-making processes and inclusive representation of the diversity of voices in society in the urban fabric. The perforated pattern on the building shell is a parametric interpretation of important turning points in the history of modern Izmir.
