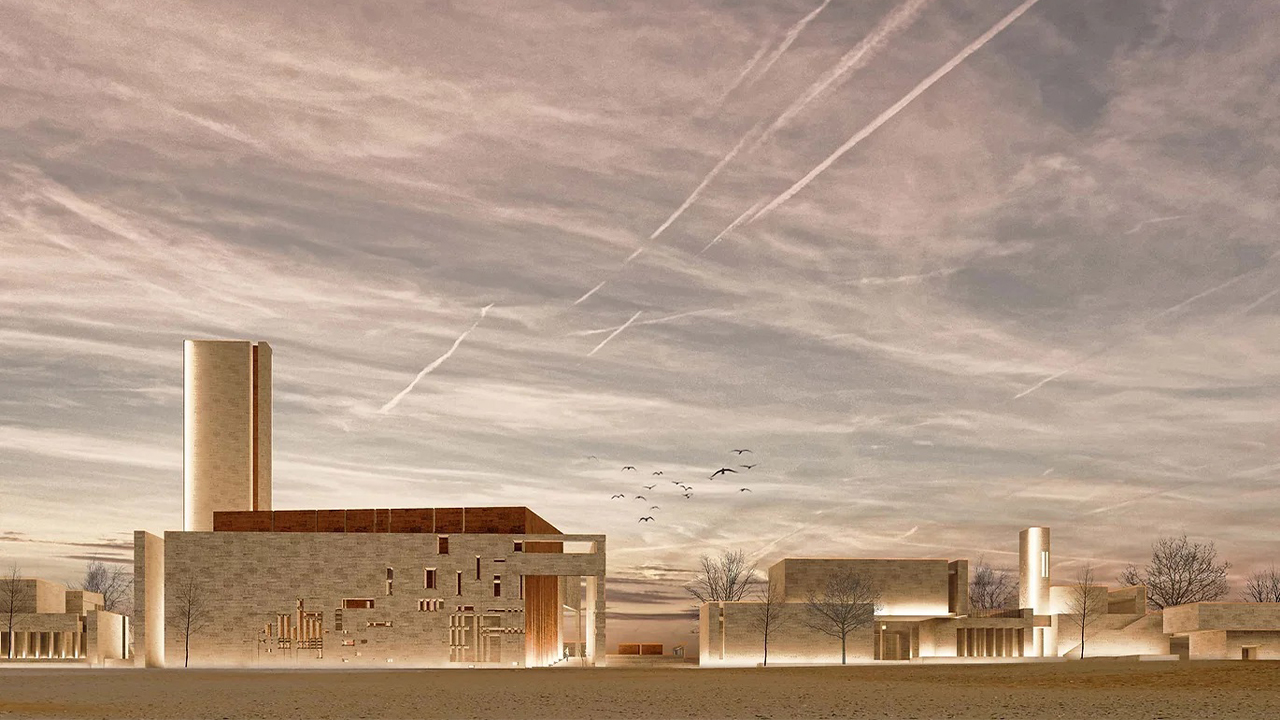
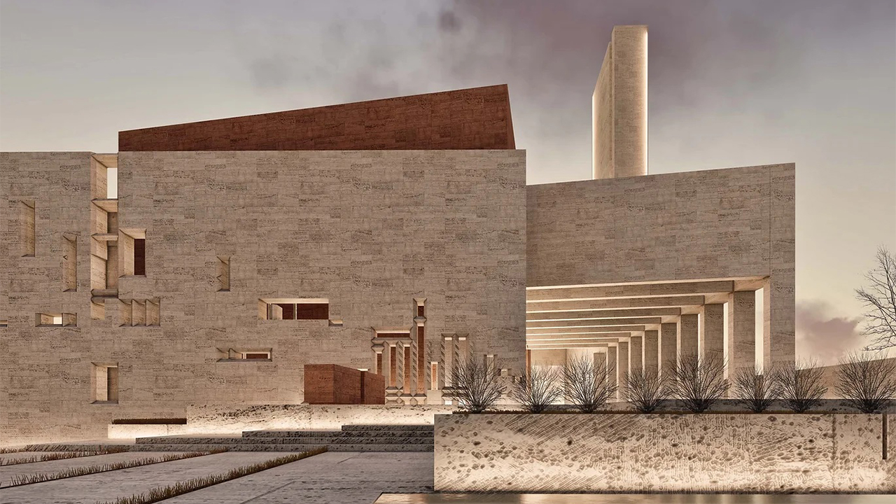
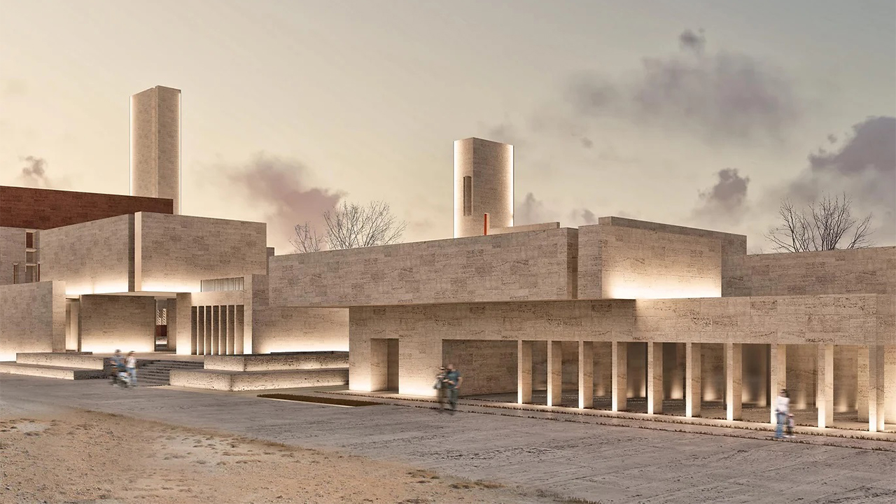
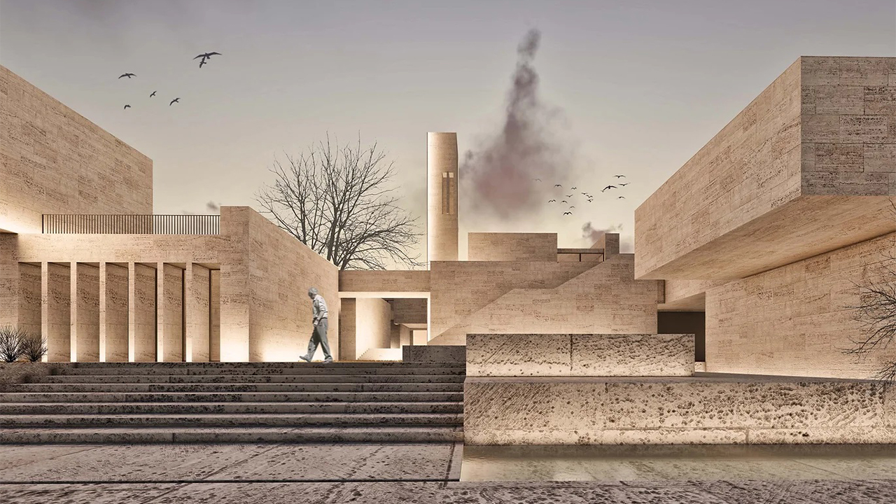
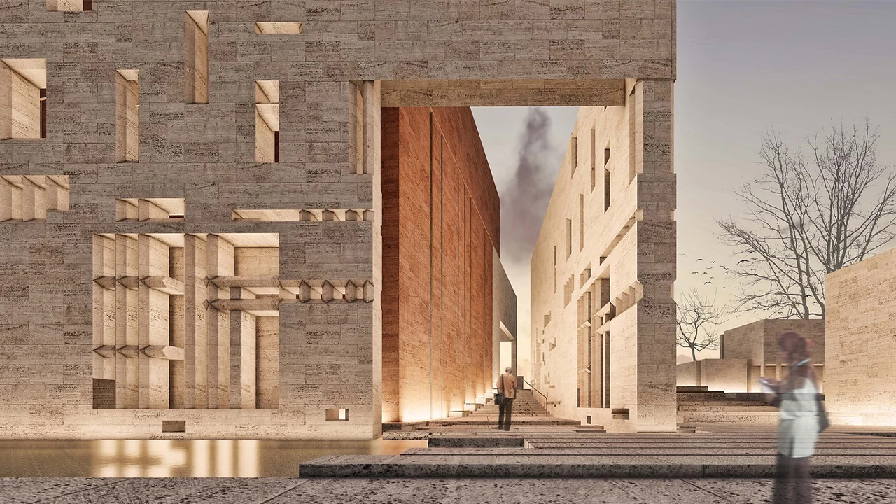
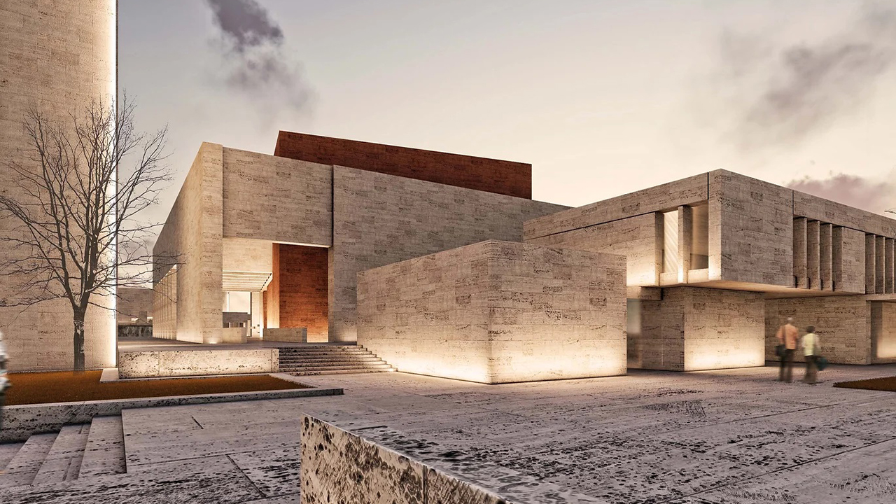
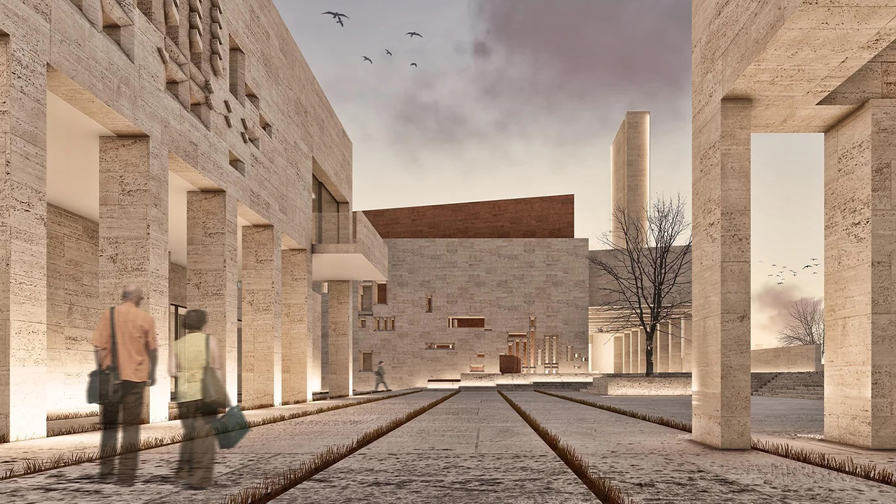
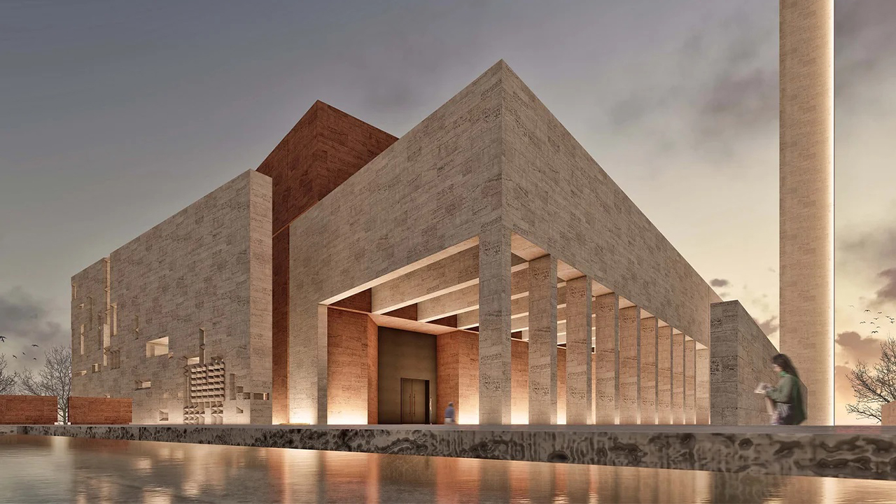
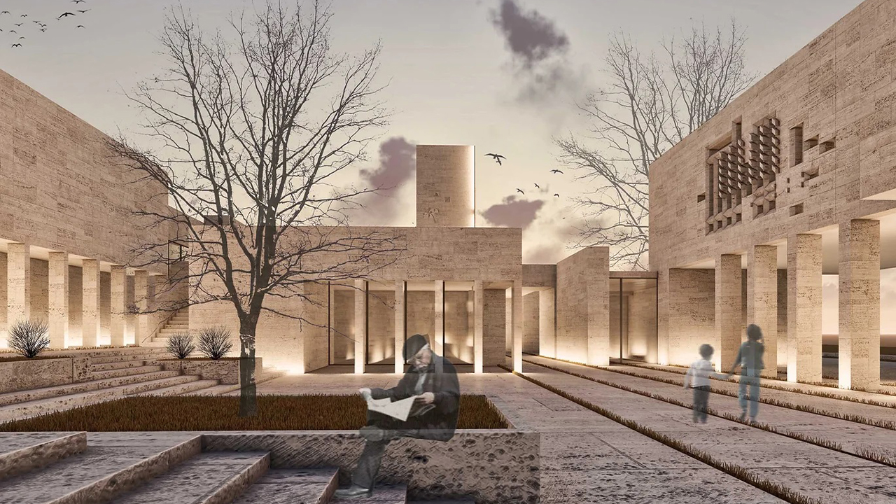
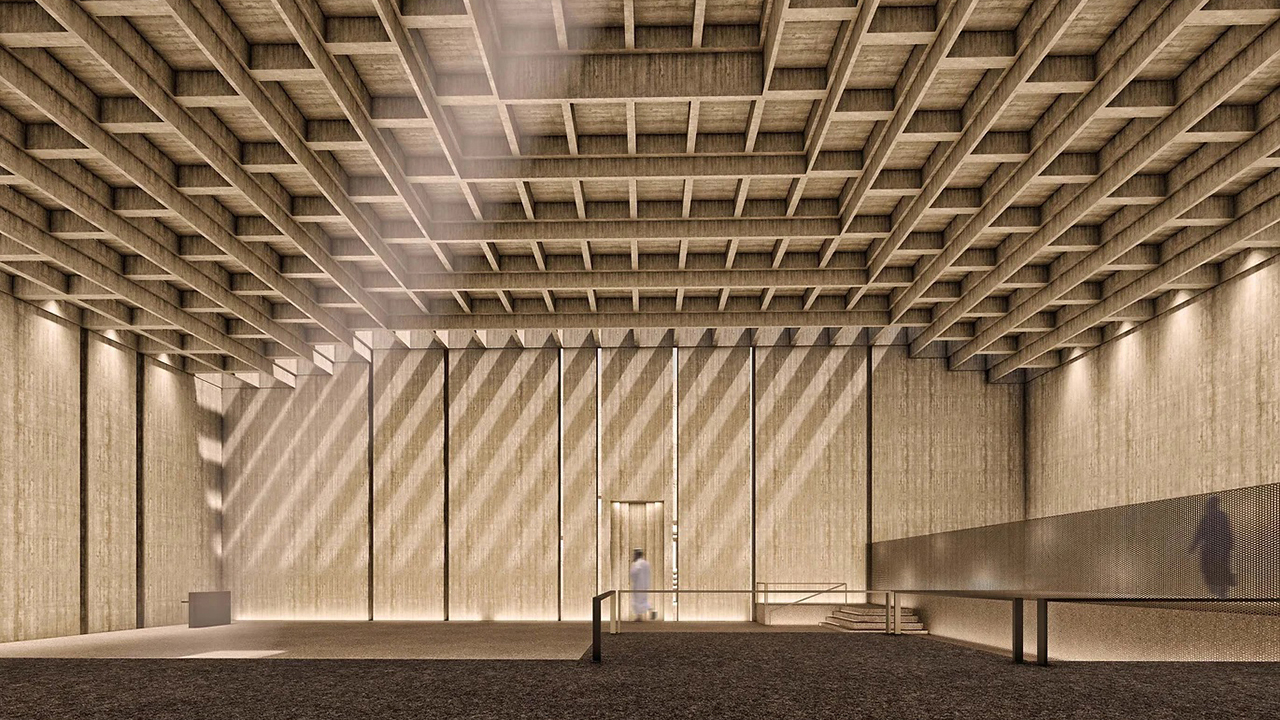
Project Name: Mosque Design Idea Competition
Employer: Ministry of Environment and Urbanization
Location, Date: Mardin, Turkey, 2018
Situation: Concept
Program: Place of Worship
Competition Project
In the Islamic faith, the worshipper, devoid of all worldly emotions, meets with the "divine" in the place of worship, detaching from everyday life, worries, and weaknesses, and returning to their inner essence. This essence allows the individual to feel close to the Creator through humility. In the worship space, people facing the sacred Kaaba stand together, experiencing their spiritual journey collectively. This unity also emphasizes the meaning of the word "mosque," which translates to "a place of gathering and bringing together."
Apart from worship, mosques have become spaces where the community comes together, gathers, and fosters a sense of togetherness. The significance of belonging to the place, giving a constant sense of being there, and establishing the user's sense of belonging to it, has been one of the main focuses of the project. Learning from the "place" is considered as a design principle. The courtyard and arcade system, open circulation, terraced masses, and narrow shaded passages specific to the urban space provide clues about the relationship between life, climate, and structure. The interpretations from these observations form the main character of the designed structure, referencing the region's memory, ensuring the sustainability of the culture. The continuity of the region and place-specific identity strengthens the user's sense of belonging to the place and integrates the building with the "place."
The project area is located at the highest point of the planned city and is nourished by the surrounding park, square, and commercial buildings. The placement of the worship space at the top of the design area symbolizes its lofty and exalted nature. In a linear form, the continuity of the urban fabric is maintained by continuing the surrounding street traces. Two axes, the "qibla axis" and the "place axis," are defined after the division of the area by the pedestrian axes to effectively use the area. The main settlement is designed along the "place axis" to evaluate the spatial potential of the area, while the worship area is positioned towards the qibla direction.
In the city square axis, a courtyard defining worship and social functions is designed. Surrounding the courtyard, the prayer space, ablution areas, a fountain, prayer rugs, and a funeral prayer area are arranged. This arrangement preserves the cultural memory as an interpretation of the cumulative form of the mosque courtyard typology that has survived to the present day. The courtyard is completed with a coffee shop, library, children's playroom, and book sales section. This way, it becomes a meeting point for users of all ages. The arcade system that feeds the courtyard provides shaded streets as a precaution against the warm climate.
The worship mass is located within a second wall and positioned towards the qibla direction. Unlike the general axis system, the worship area strikingly reflects this distinction spatially. The water element between the two walls separates the worship mass from its surroundings. Thus, a person, being limited by this water element from the courtyard, is directed towards the secluded worship area, where they will cleanse themselves symbolically and spiritually, freeing themselves from worldly emotions and thoughts to perform their worship. The worship mass is designed with an understanding that learns from it rather than seeing the historical accumulation as a visual burden. The rectangular plan scheme is used in the worship mass to allow more people to stand side by side and keep the women's mezzanine at the same level as the main worship area. The linear worship space, besides evoking a sense of infinity, has a culturally sustainable structure. The rectangular plan scheme can easily adapt to changes in mosque capacity, either increasing or decreasing. The last congregation area is located in a shaded area between the worship mass and the walls. The ceiling of the worship mass is designed as a geometric representation of the dome structure, which is no longer a structural necessity but carries a symbolic meaning. The worshipper is intended to experience an internal and spiritual return with the water element at ground level and the symbolic openings at the ground level. The isolation cells are located on the mezzanine level of the worship area. The complex program includes a soup kitchen, guesthouse, aid organization, and a public bath to reinforce the principles of social cooperation and unity, following the main principles and essence of the Islamic faith. The preservation of the principle of helping the needy and maintaining social unity as a continuation of Islamic culture is intended. The Quran school is positioned along the worship area and situated along the education street, which is fed from the courtyard. This facilitates the daily circulation of students and provides shaded usage areas with mass withdrawals. The commercial street is designed to connect to the courtyard and also to work together with the commercial structure on the surrounding parcel, with shops located along this axis. The kitchen and multi-purpose hall masses are designed vertically connected to use the same kitchen; the kitchen mass is positioned at the ground level, along with its semi-open space. The multi-purpose hall is designed on the first floor to be divided when necessary and to serve outdoors as well. All first-floor masses and terraces are fed from the ground floor with open circulation and connected to each other fluidly with bridges. On the first floor, cultural function masses fed from the courtyard are located. The exhibition and workshop mass, fed from the courtyard, is designed as a place where handicrafts are exhibited and workshops are held. The library mass takes its entrance from the ground floor and forms the main reading room on the first floor, connected to the gallery. The reading room establishes a visual relationship with the life courtyard while providing a specialized library environment with its own terrace. The worship mass is connected to the courtyard from one axis and partially separated from the social spaces, connected to the lodging, public bath, and guesthouse masses from the other axis. The lodging mass is positioned at the upper level to ensure privacy and connected to the worship axis and minaret with open circulation. The public bath and guesthouse create their own specialized spaces along the park axis. The open and closed parking lots are positioned west of the worship area to be close to the worship place and to solve vehicular traffic.
