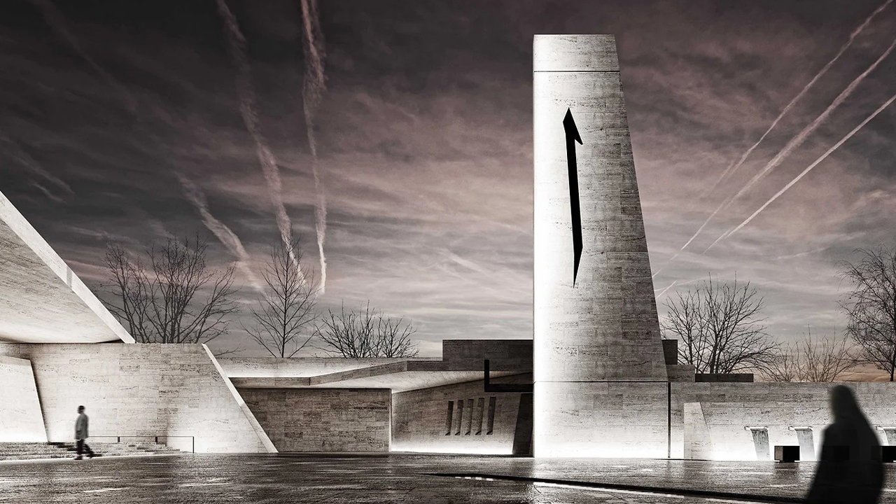
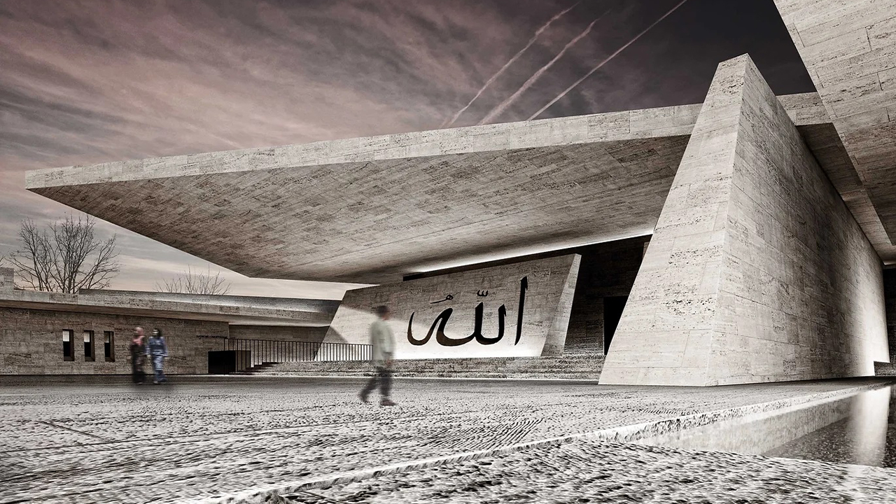
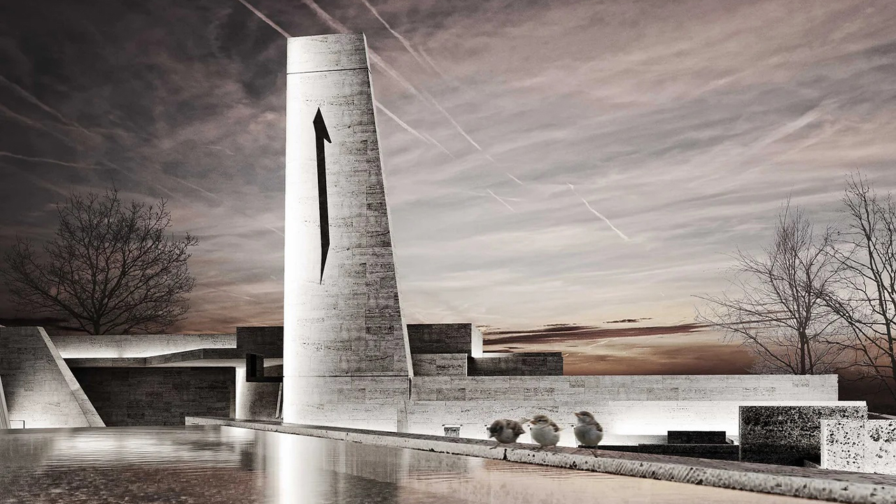
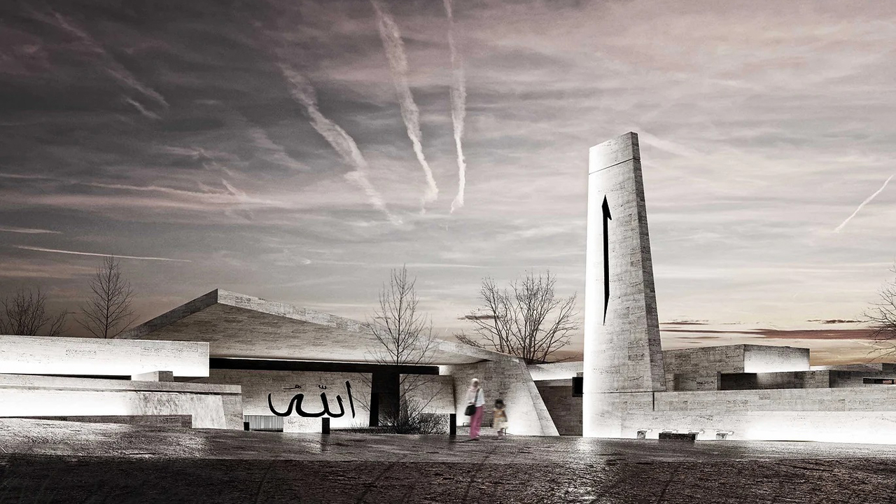
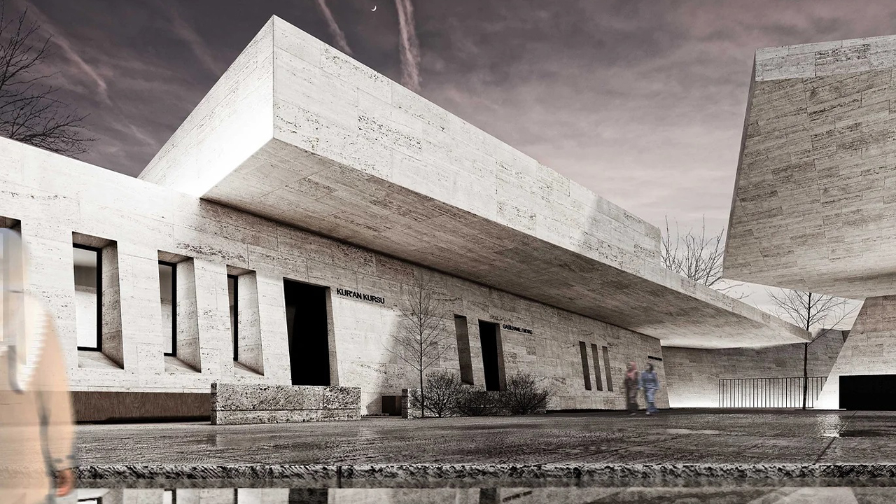
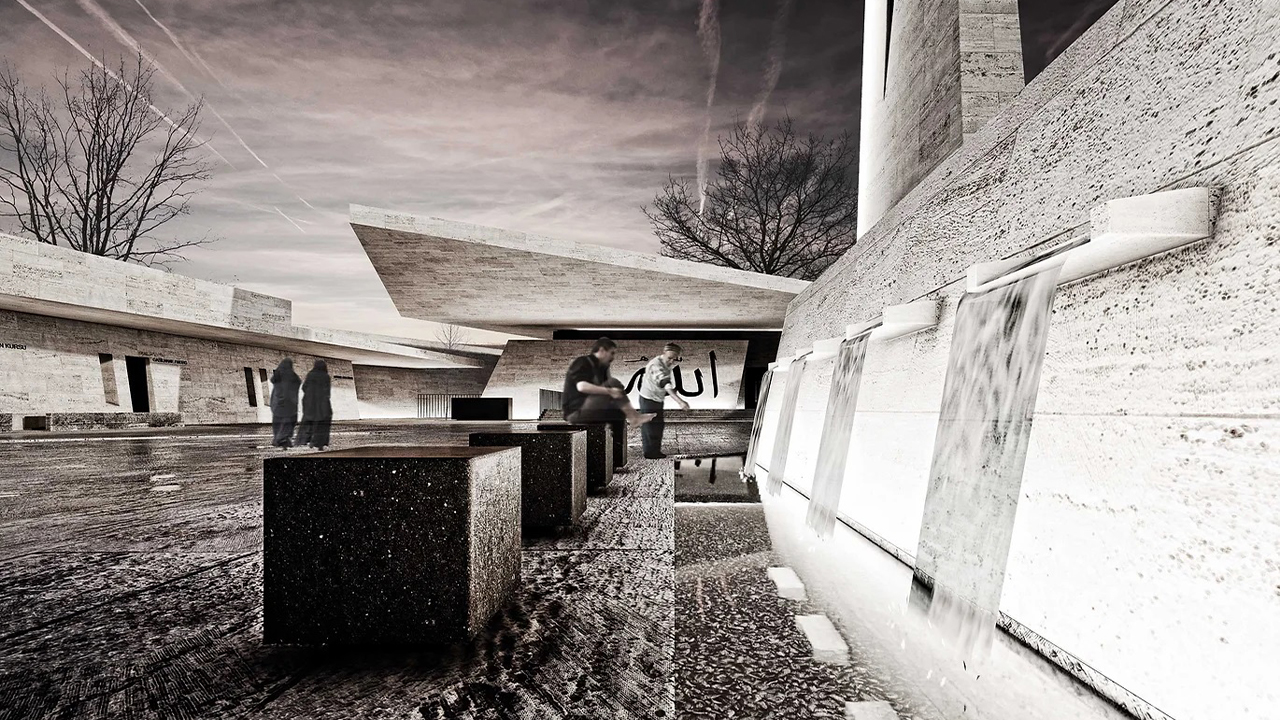
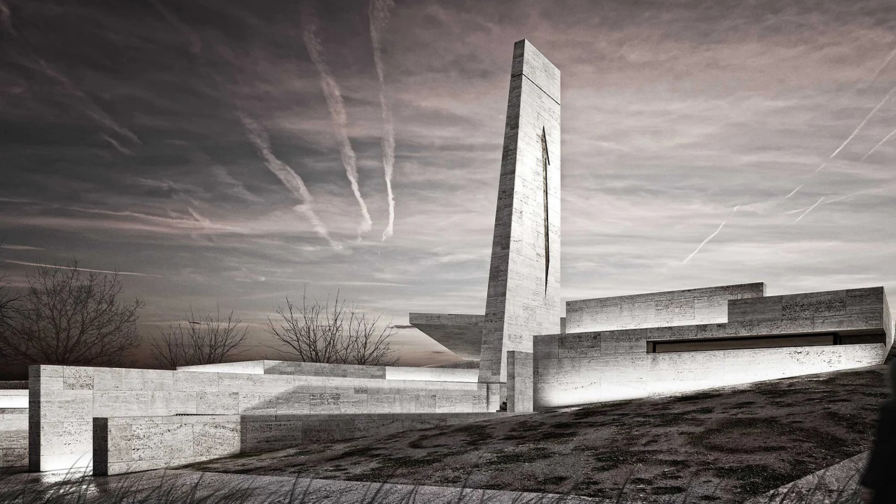
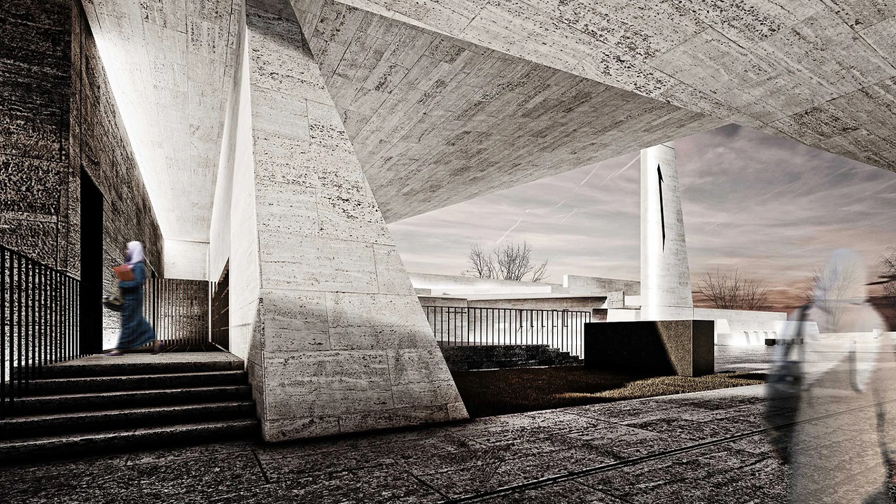
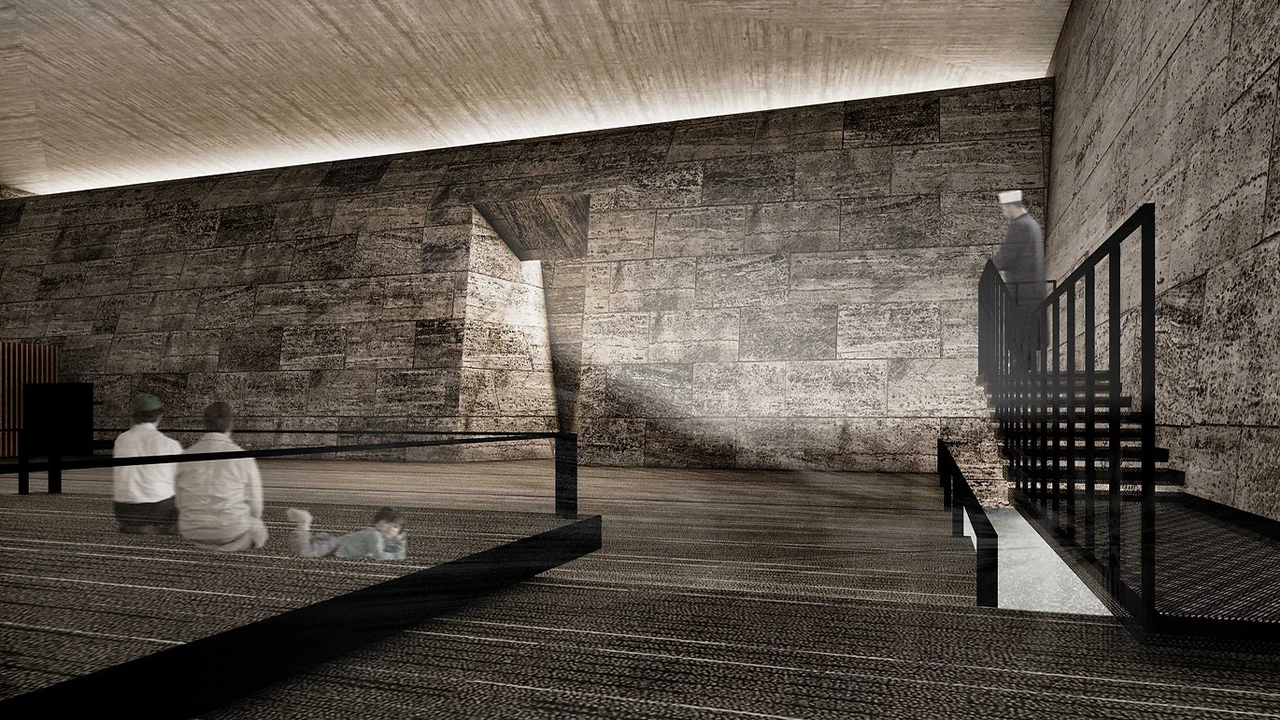
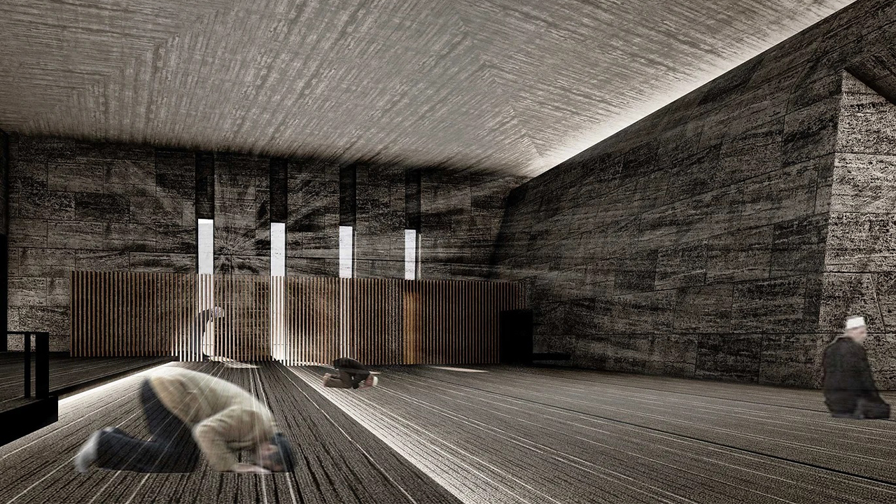
Project Name: Mosque Design Idea Competition
Employer: Ministry of Environment and Urbanization
Location, Date: Mardin, Turkey, 2018
Situation: Concept
Program: Place of Worship
Competition Project
When the typological development of the mosque is analyzed, it is seen that the House and Courtyard of the Prophet Muhammad, the first place of worship of Muslims, has been applied with different interpretations within the possibilities provided by traditional construction techniques for generations under the influence of different cultures. However, it is seen that this spatial know-how is reflected today in the form of adaptation or imitation of the past despite the gradually developing contemporary material and structural possibilities. The word masjid means "place of prostration". In the Islamic worship area, which carries the main idea of forming the widest ranks in the direction of the qibla in a courtyard, there is no spatial compulsion in this sense, on the contrary, the principle of simplicity and semantic abstraction can be perceived. In this context, in the design, the place of worship is reduced to the essence, and no concern for form is considered.
The project area is located in the Southeastern Anatolia Region. In this context, land and climatic data of the region were analyzed. When the traditional mosque and southeastern building typology is analyzed, the courtyard plan scheme can be observed. While the courtyard is characterized as a place where people gather and come together, it also offers a spatially acclimatized semi-open space with its water and eaves element. The spaces surrounding the courtyard feed this main open space and give it an identity. A 200-seat neighborhood mosque, the courtyard of the place of worship is designed in the atmosphere of the old neighborhood courtyard, and it is envisaged to function in this context with its ancillary functions.
In the project area, the pedestrian axis coming from the city is continued and circulation continuity is ensured. In line with this axis, a courtyard space was opened by interpreting the traditional courtyard typology at the neighborhood scale. The 7 meter elevation difference on the land offers different sections at this point. The main worship mass was placed on the rising part of the land. The rectangular worship space allows more people to stand side by side and reinforces the feeling of infinity. While the worship space is buried in the ground in the qibla direction, it is designed to be detached from the ground on the other sides. The edges on both sides, which are detached from the soil, are supported by water and inner garden elements and abstracted from their surroundings. In the place of worship, which has an ascetic atmosphere, the water element is brought inside at the ground level and it is aimed to deepen the inner journey of the worshipper with the serenity it gives. This simple and unpretentious place of worship reflects the essence of Islamic philosophy and in this state, it has created an attraction area that is free from the outside world and inviting. The façade of the women's mahfafa in the place of worship establishes a visual relationship with the inner garden through thin gaps. The aforementioned purified space is illuminated with a dramatic effect from the lower level of the side wall of the water element and the radial opening made at the ceiling level. With its simple and embedded state, the place of worship creates the feeling that it is always there, thus strengthening the sense of belonging. The state of being at one with soil, water and green purifies people from the thoughts of worldly pursuits and returns them to their essence.
The neighborhood courtyard is surrounded by ablution halls, a Qur'an course and a tea house embedded in the ground and located on either side of the worship mass. These spaces are gently attached to the area and buried in the ground thanks to the elevation difference. The neighborhood courtyard is designed as an ever-living worship and learning space thanks to the added function of the tea house and its relationship with the Qur'an course. The lodging house is designed in an indirect relationship with the courtyard to ensure privacy and its entrance is taken from the road. The lodge and the minaret are designed in a close relationship and the spatial circulation of the imam during the day is taken into consideration. In addition, the lodging house offers a living space where ethereal life merges with earthly life with its own inner garden. While the mortuary and morgue are located around the courtyard, the funeral area is positioned and defined in close relation with these spaces.
The masses surrounding the place of worship and the neighborhood courtyard are covered with a canopy. In this way, the place of worship is at one with the ground and gently attached to the land. The building is designed as a piece of land that breathes with the neighborhood courtyard. In this way, it internalizes the concepts of simplicity and modesty, which are important building blocks of Islamic philosophy. At the same time, it has a parallel appearance with the earthen roof cover specific to local architecture. While the upper eave defines a shaded outdoor space, it symbolizes the turning towards the Creator with its separation rising to the sky. The building is designed as a meeting point where the people of the neighborhood gather with the neighborhood courtyard. The water element used in the neighborhood courtyard provides air conditioning and creates a serene atmosphere. In our tradition and social belief values, the 'Cypress Tree' symbolizes the efforts of human life to exist from birth to death and the symbol of unity, that is, being one. The 'cypress tree' is a symbol of the efforts of human life to exist from birth to death and of being one. The fact that the roots of the tree come from under the soil, its trunk is on the earth and its leaves reach to the sky is part of a belief system that evokes birth, life and the desire to reach heaven. In Turkish culture, the cypress tree, which is the symbol of the idea of "Unity" in the spiritual sense, is symbolically identified with the minaret. For this reason, the minaret was designed with the abstraction of the cypress tree and positioned in the neighborhood courtyard. The façade partitions and materials are very simple and designed without ornament and exaggeration. Façade openings are kept at the maximum level in order to provide air conditioning. The facade material is basalt stone quarried from the region.
