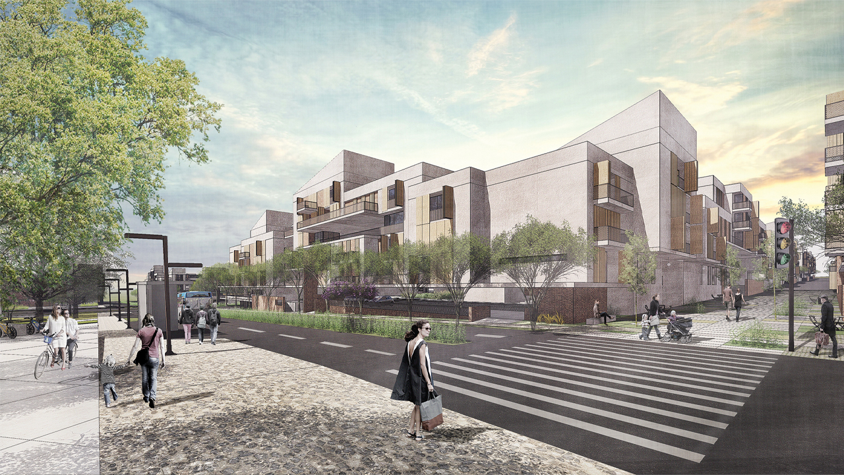
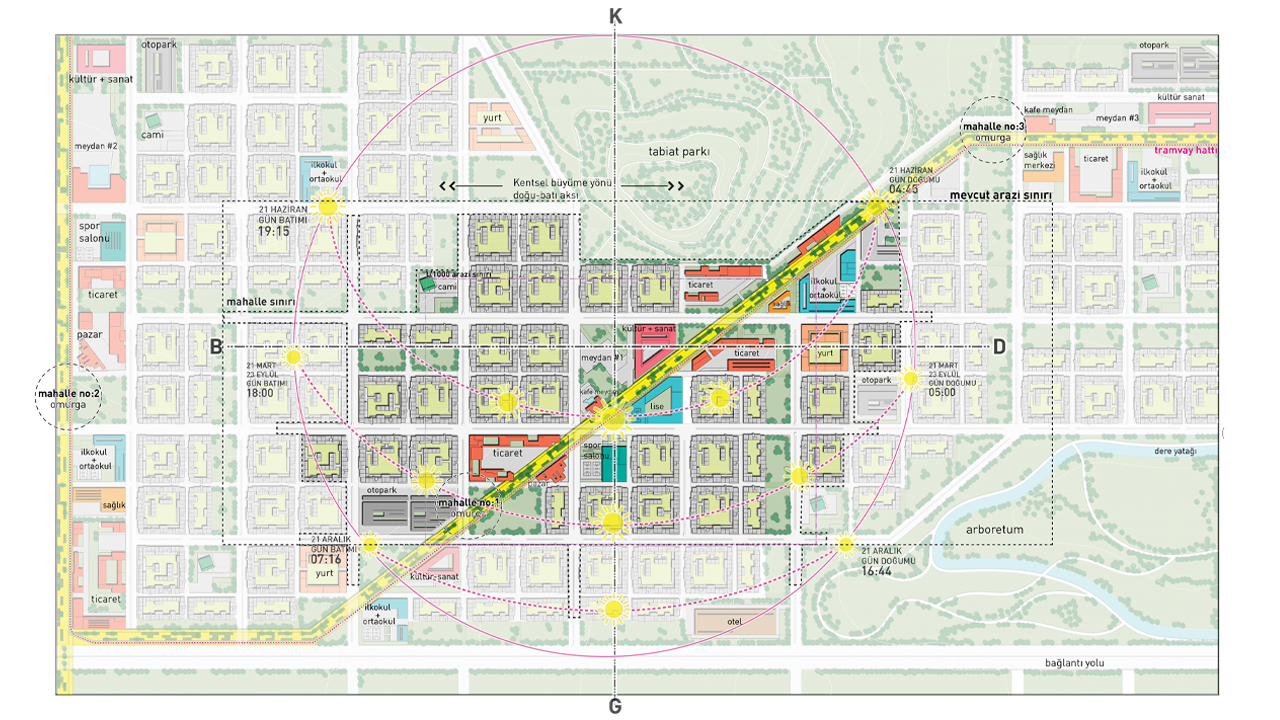
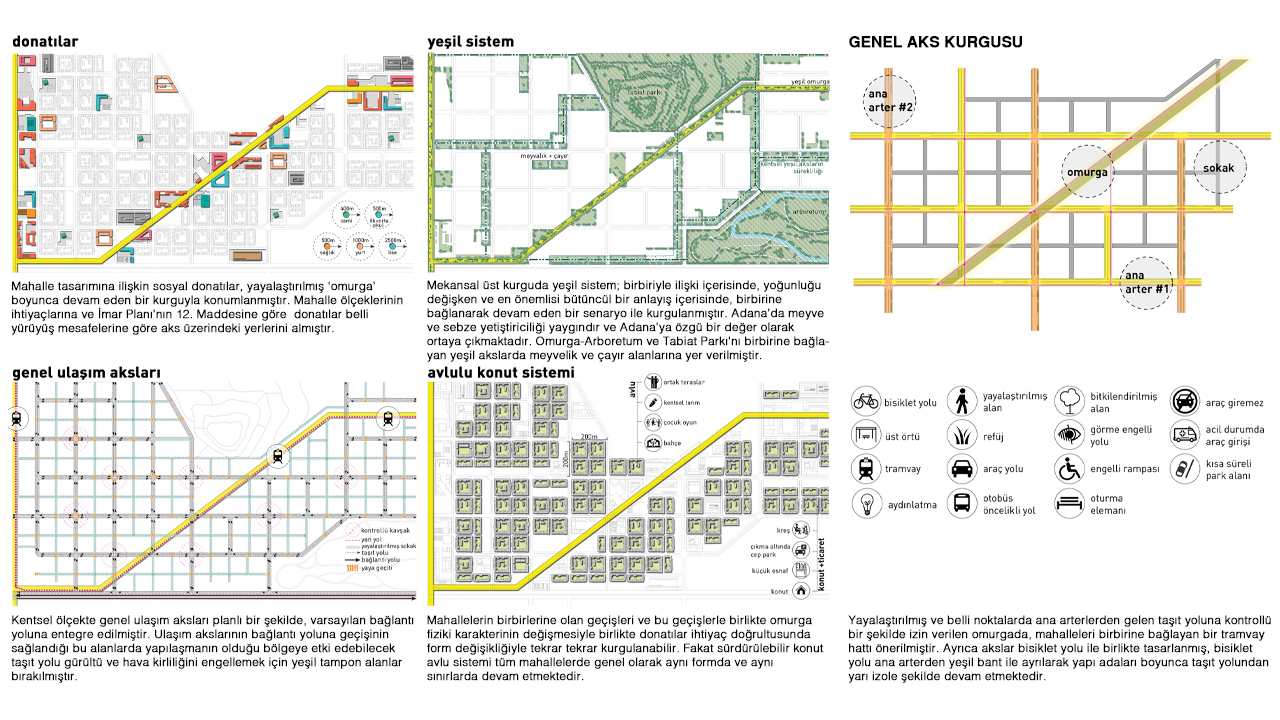
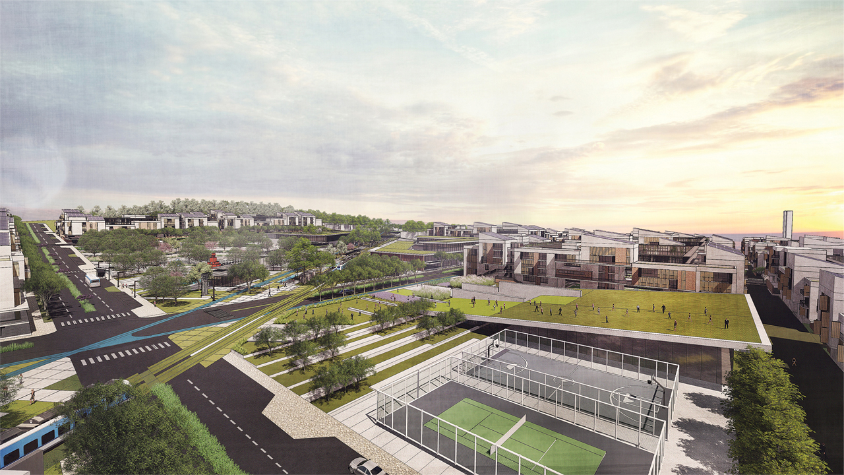
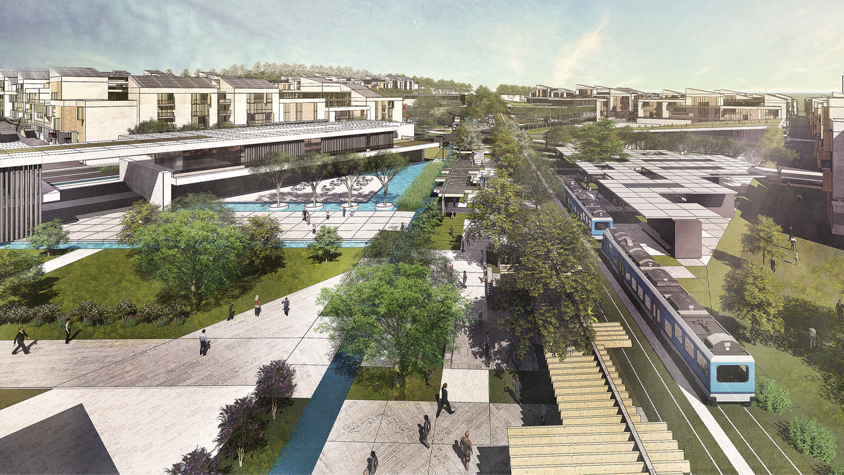
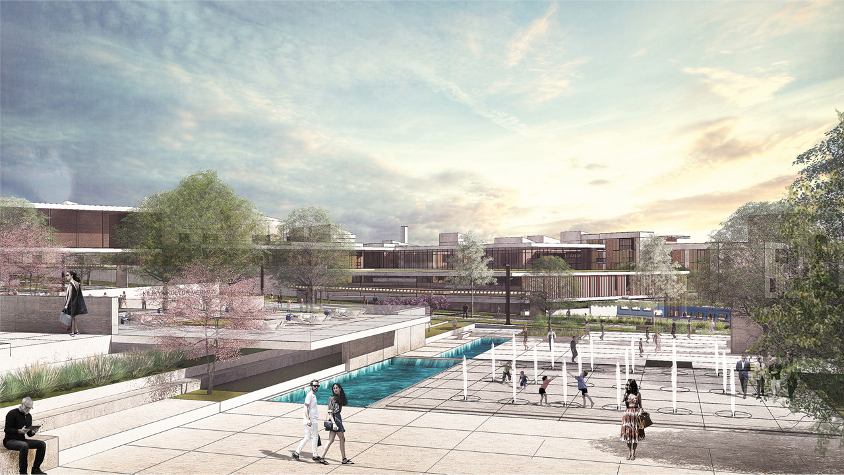
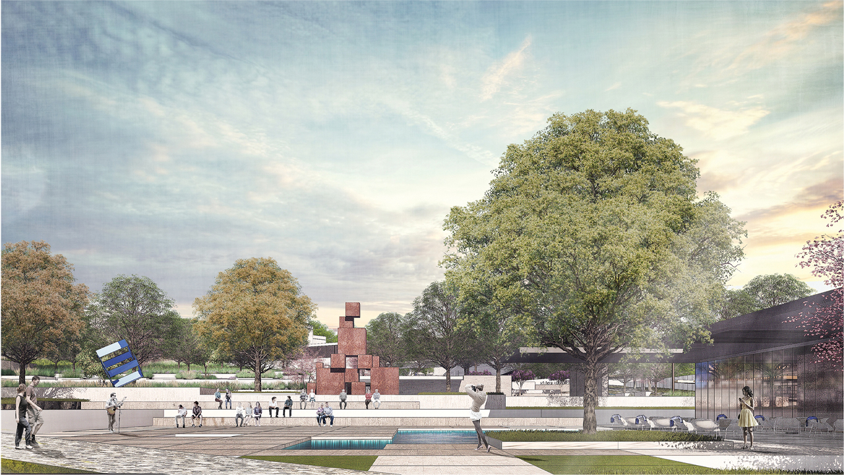
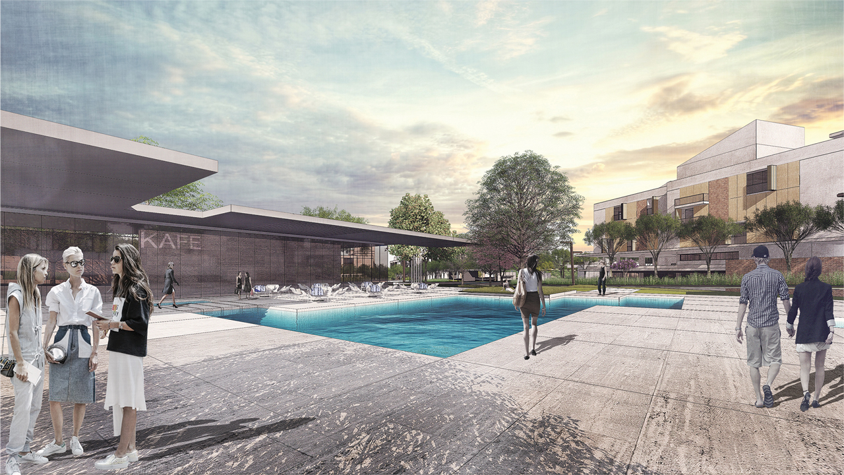
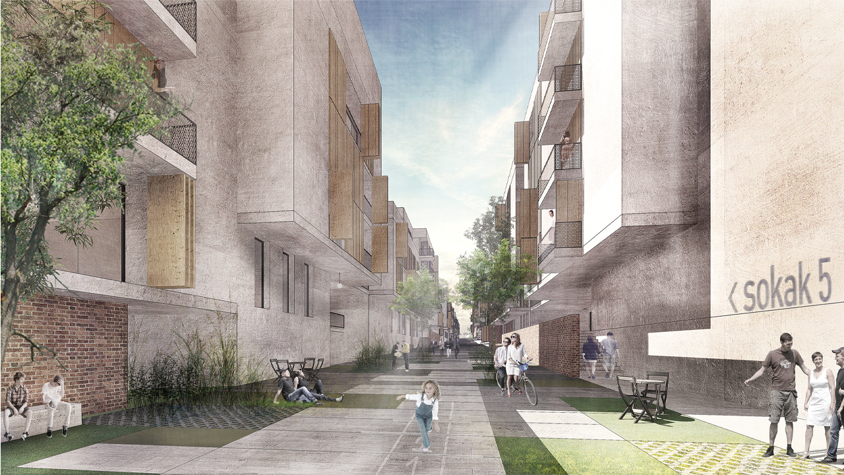
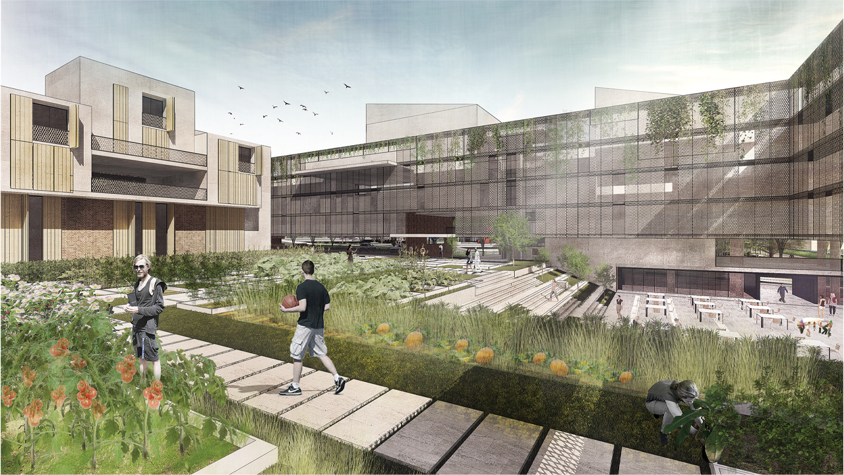
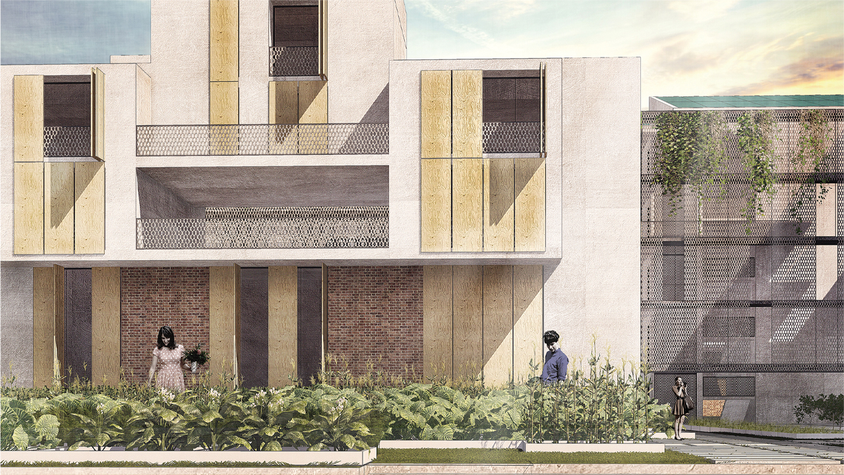
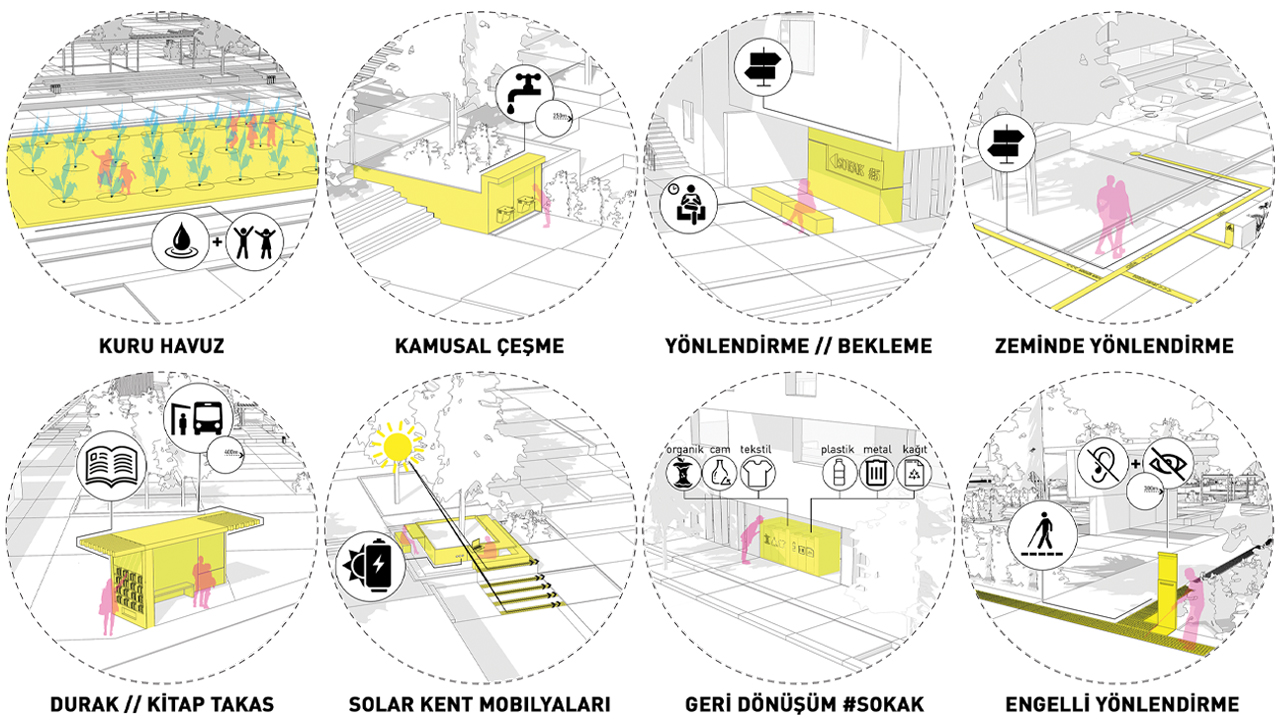
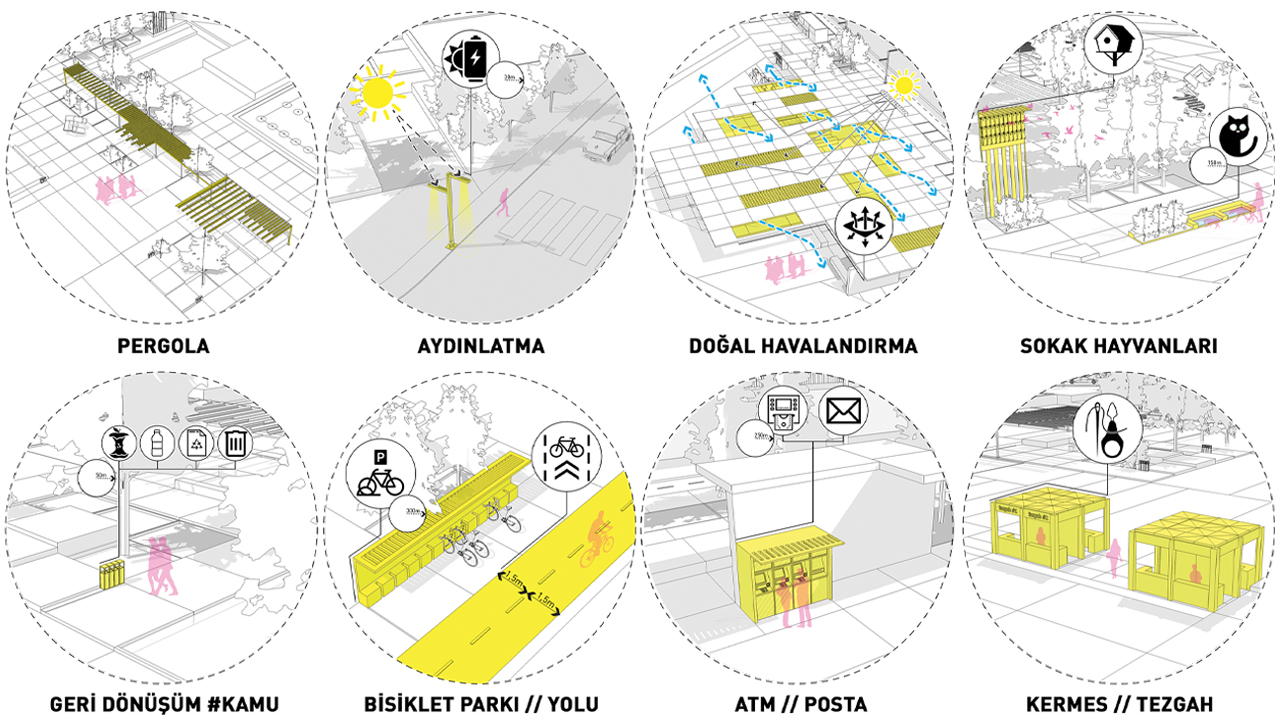
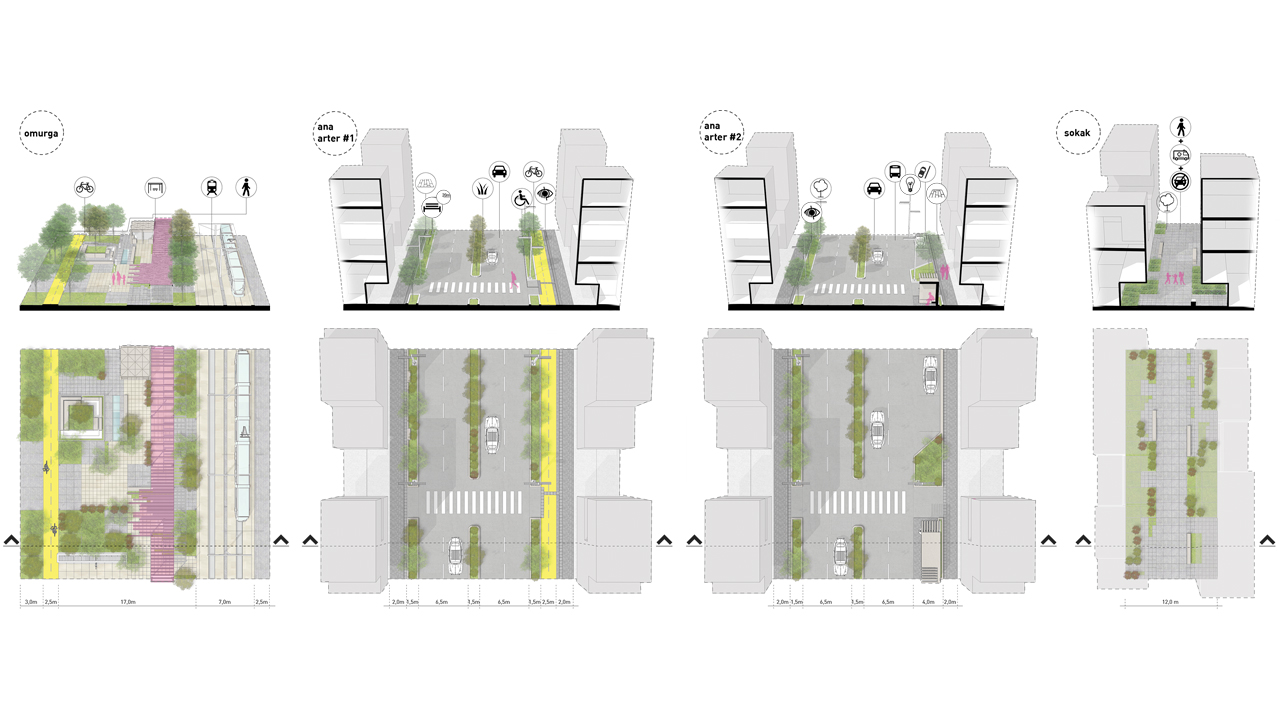
Mahalle No:01
Competition Project, 1st Prize
Mahalle No:01 developed on the city of Adana, is a modern adaptation of traditional values while embracing principles of sustainability and energy efficiency. While keeping up with the changing times, it aims to preserve architectural images and traces of life that have been embedded in memory. By diversifying mixed-use areas, meeting spaces have been increased, and surfaces for interaction with the layered typology of the city's inhabitants have been created. Together with these spaces, the intention is to establish social cohesion based on spatial perception. Efficient use of natural resources and solutions for renewable energy have been produced. In this context, the bicycle lane and tramway route are intended to continue as a corridor not only at the neighborhood level but also extending to other neighborhoods as part of an integrated urban plan. Examining the general urban facilities in Adana, it can be seen that main facilities are concentrated within a small core area in the city center. This results in weak accessibility to facilities for residential areas. In Neighborhood No.1, urban facilities designed at the neighborhood level are intended to work in harmony with housing, positioned to be easily accessible, and respond to the sociological and physiological needs of the neighborhood residents. The "spine" of Mahalle No.01 constitutes the main structure, designed as a pedestrianized green axis, which forms the basis of the neighborhood's grid system and connects it to other neighborhoods.
In residential building blocks, the courtyard system appears as a semi-private open space that functions as a meeting, socializing, and activity area, as well as incorporating sustainable urban agriculture. The "courtyard," one of the most important traditional architectural elements of Adana, is interpreted in Mahalle No: 01 with a holistic spatial approach and designed as a meeting interface that enhances neighborhood relations. Spaces related to the mass on the building block façade are partially recessed to protect from excessive sunlight and to provide a certain level of privacy. Wooden shutter systems have been positioned to cover the recessed masses according to the climatic conditions of the region. The courtyard includes designated areas for children's playgrounds and a nursery unit. Additionally, the concept of being "on the street" was adopted, and in the pedestrianized narrow street layout, children are expected to gain experiential neighborly relations and play habits. The modernization of Adana's unique urban and architectural elements has played a significant role in the architectural character of the individual structures in the project. Open circulation systems, shading elements, projecting volumes creating open outdoor spaces underneath, traditional courtyard systems, and narrow street layouts have all contributed to the formation of the architectural character of the masses in the project. To prevent excessive heating of the mass in the residential building block, specific points have been elevated. These elevated areas left empty at ground level are intended to be used as parking spaces. On the ground floor of the residential building block, entrances to commercial units are provided on facades facing both the courtyard and the streets and main arteries.
Mahalle No: 01 has been developed with a design that embraces energy efficiency and focuses on renewable energy sources. One of the most significant renewable energy sources in the region is solar energy. Therefore, solar panels have been integrated into urban elements and residential building blocks. Given the arid nature of the region and the depletion of water resources, water usage efficiency is of great importance for the neighborhood model. As a result, design strategies aimed at utilizing greywater and managing rainwater in a rational manner have become essential for the residential building blocks.
