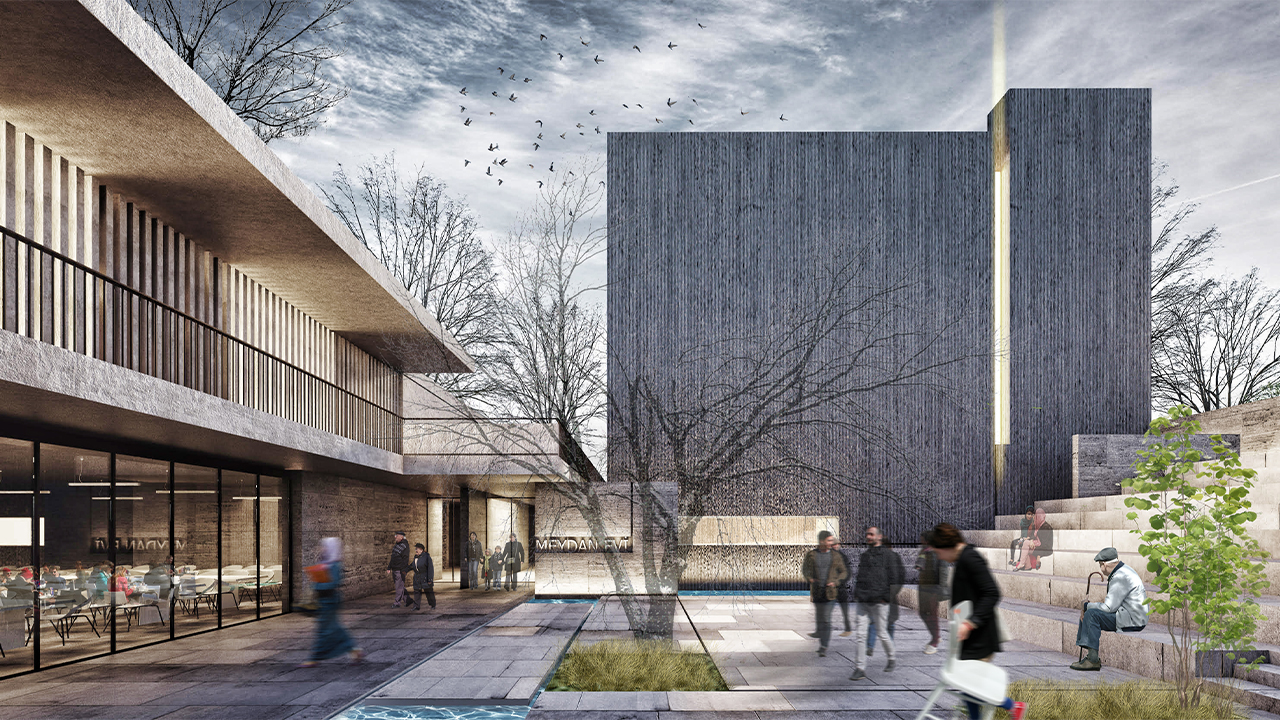
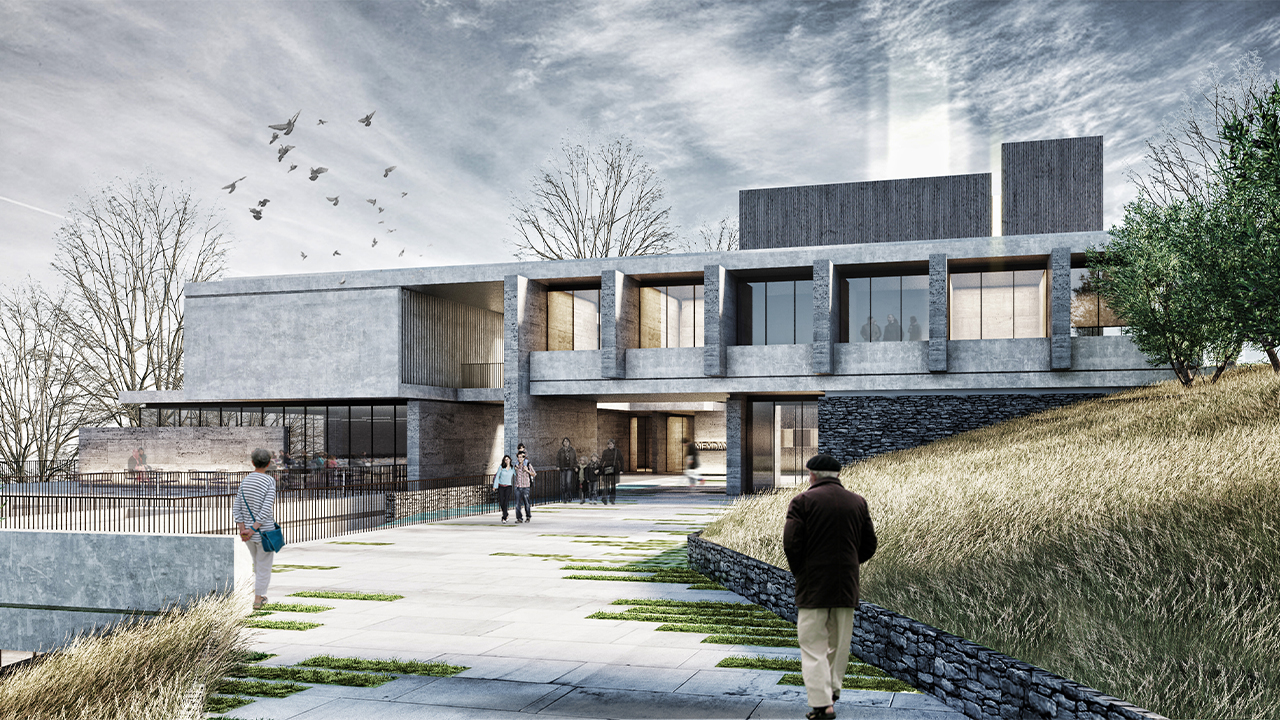
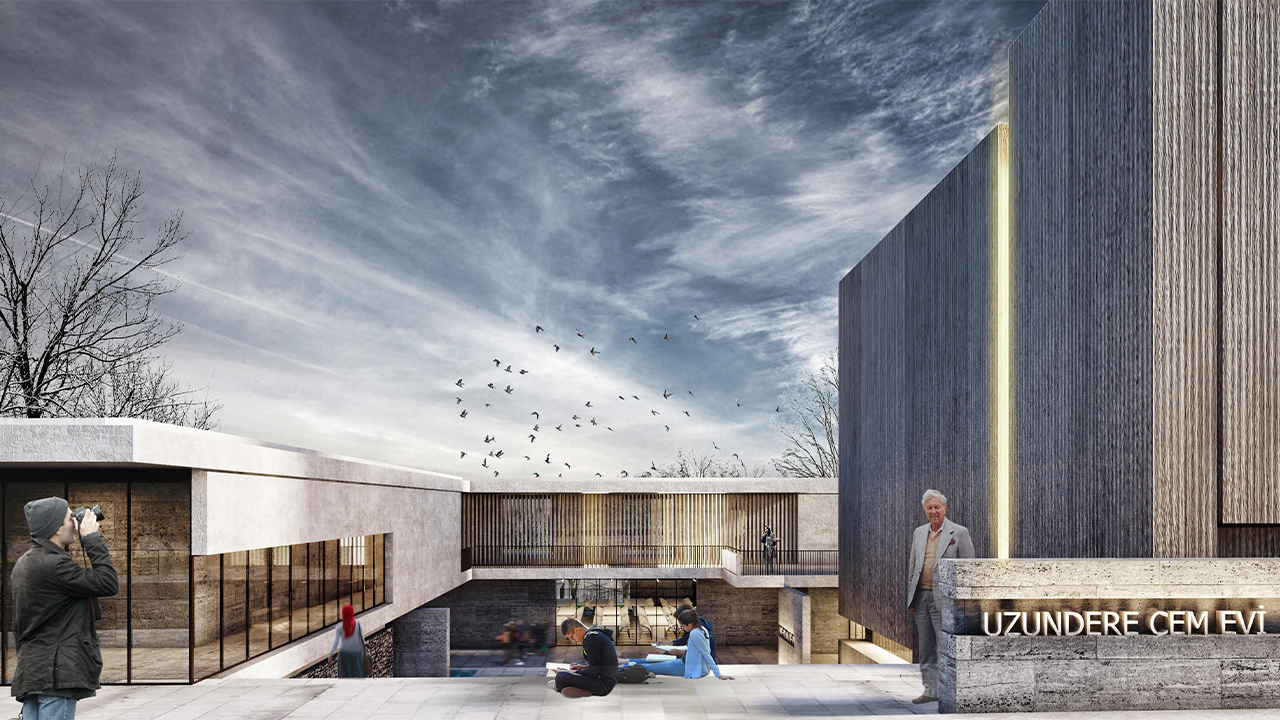

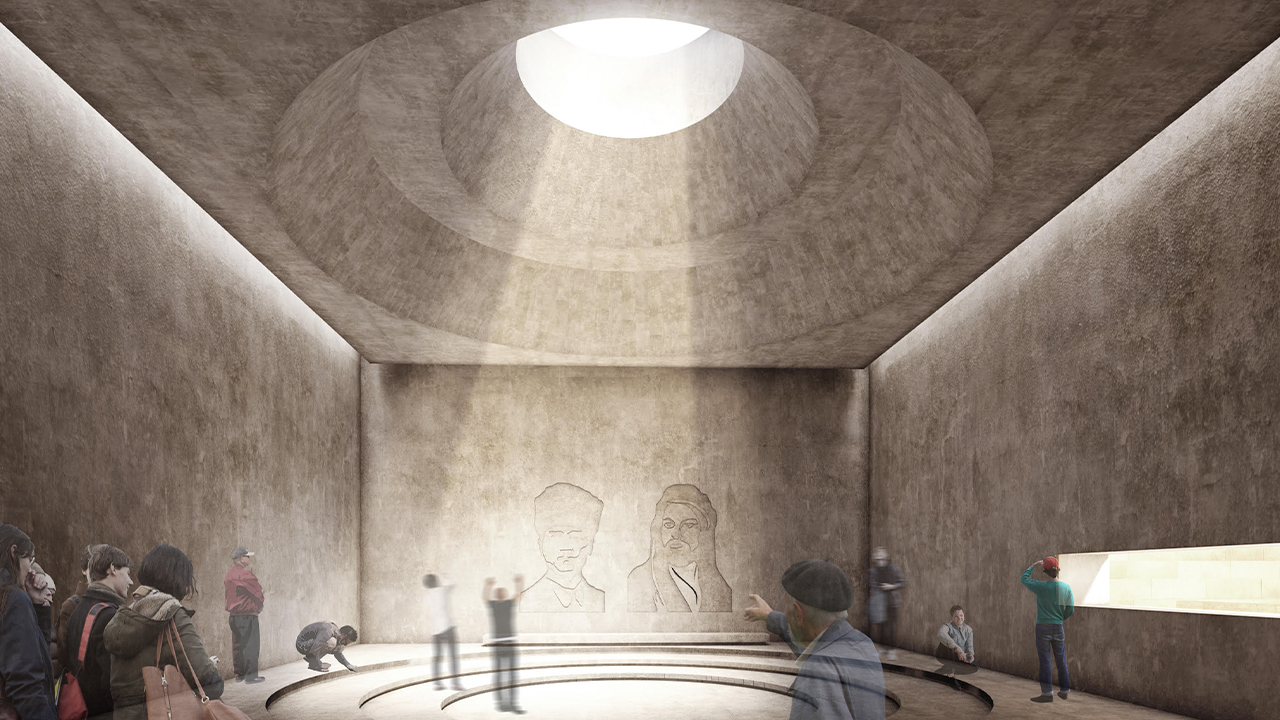
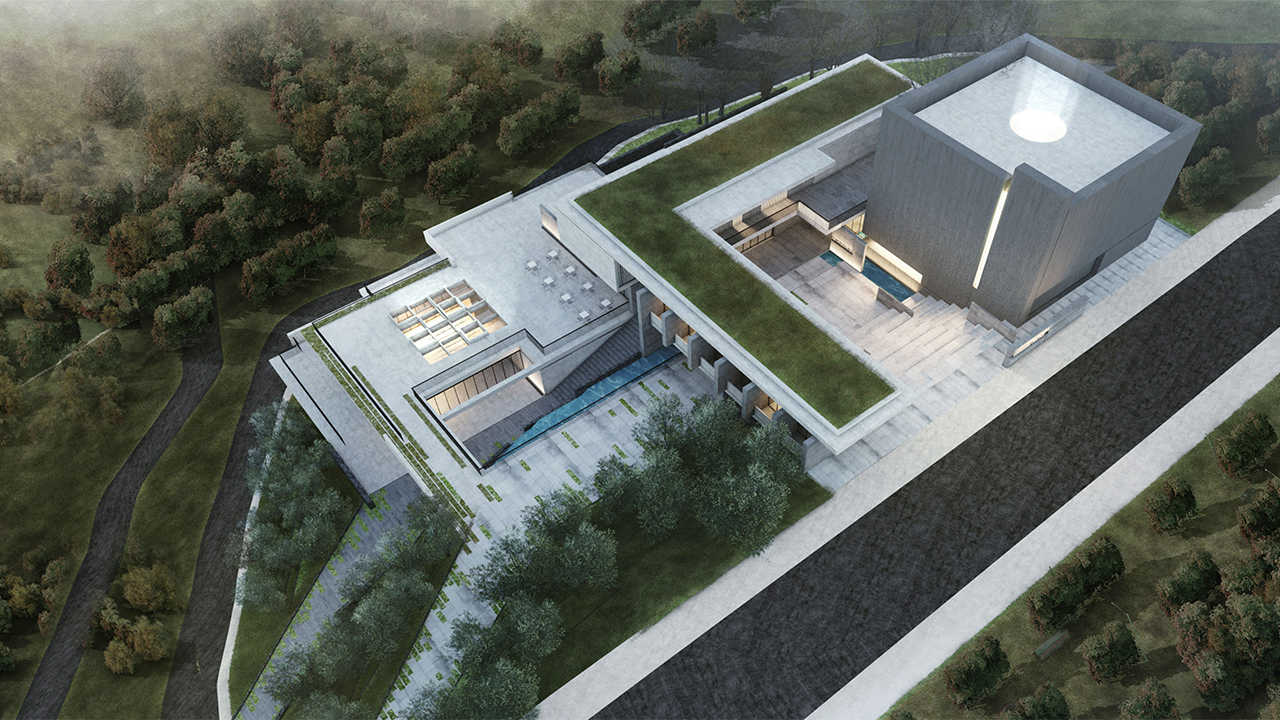


Uzundere Cemevi
Competition Project, 1st Mention
Designing a Cemevi (Alevi place of worship) that takes into account the fundamental values of Alevilik and its harmonious approach with nature is of utmost importance. Alevilik emphasizes individuals' understanding of themselves and nature, promoting respect and love towards all beings. The Cemevi should be designed in harmony with nature, constructed using environmentally friendly materials that do not harm the surroundings. Respect should be shown to the greenery and natural balance of the project area, ensuring that the structures do not disrupt the natural landscape. In the design of the Cemevi, abundant green spaces and trees are essential. Green areas will provide a suitable gathering and resting place in line with the essence of the Cemevi. Additionally, elements commonly used in Alevilik, such as nature, trees, and water, can be reflected within the building. The architectural design should create an organic connection between indoor and outdoor spaces. Open courtyards, terraces, and gardens will establish a sense of unity between the interior and exterior, allowing a seamless interaction with nature. The worship areas and spaces for religious activities must be carefully considered. The design of the worship spaces should evoke inner tranquility and serenity for participants. The architectural elements should be in line with the spirit of religious rituals, creating an atmosphere that aligns with the essence of worship. Besides being a place of worship, the Cemevi should serve as a social and cultural hub. Thus, social activity areas, meeting rooms, and classrooms should be included to provide a multi-functional space for various activities. Accessibility for disabled individuals is an essential aspect of the design. The inclusion of suitable ramps, elevators, and accessible restrooms will ensure that all individuals can easily move and participate within the Cemevi.
The design considers the natural and social context of the Uzundere neighborhood, being a part of the urban transformation area. The Cemevi is envisioned as a significant social and cultural center for the neighborhood, serving the needs of the community and contributing positively to its surroundings. The integration of green corridors and park areas into the project establishes a harmonious relationship with nature. Respecting the existing wooded area by designating it as a protected forest enhances the ecological value of the Cemevi. In conclusion, the design of the Cemevi should embody the fundamental values of Alevilik and its harmonious approach to nature. Creating a space that fosters unity, understanding, and respect for both individuals and the environment will serve as a meaningful place for worship, gathering, and cultural activities. The Cemevi's architecture should reflect the essence of Alevilik, promoting a sense of belonging to nature and the community.
