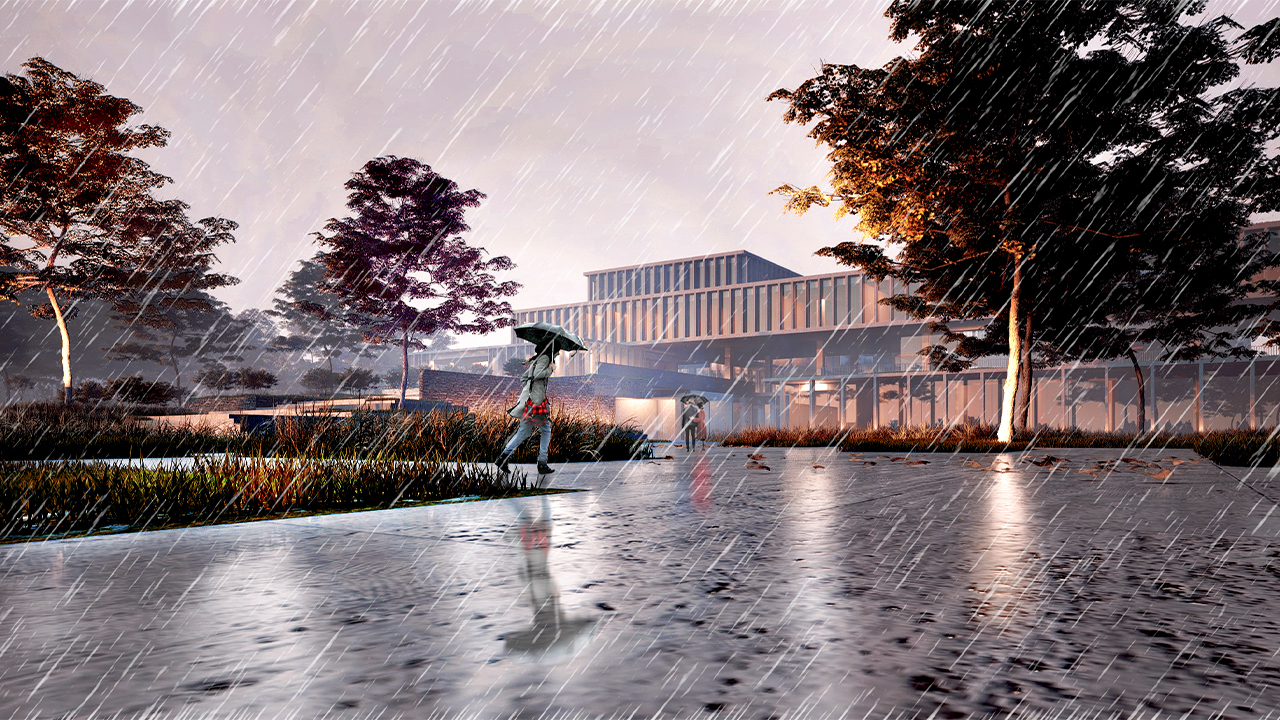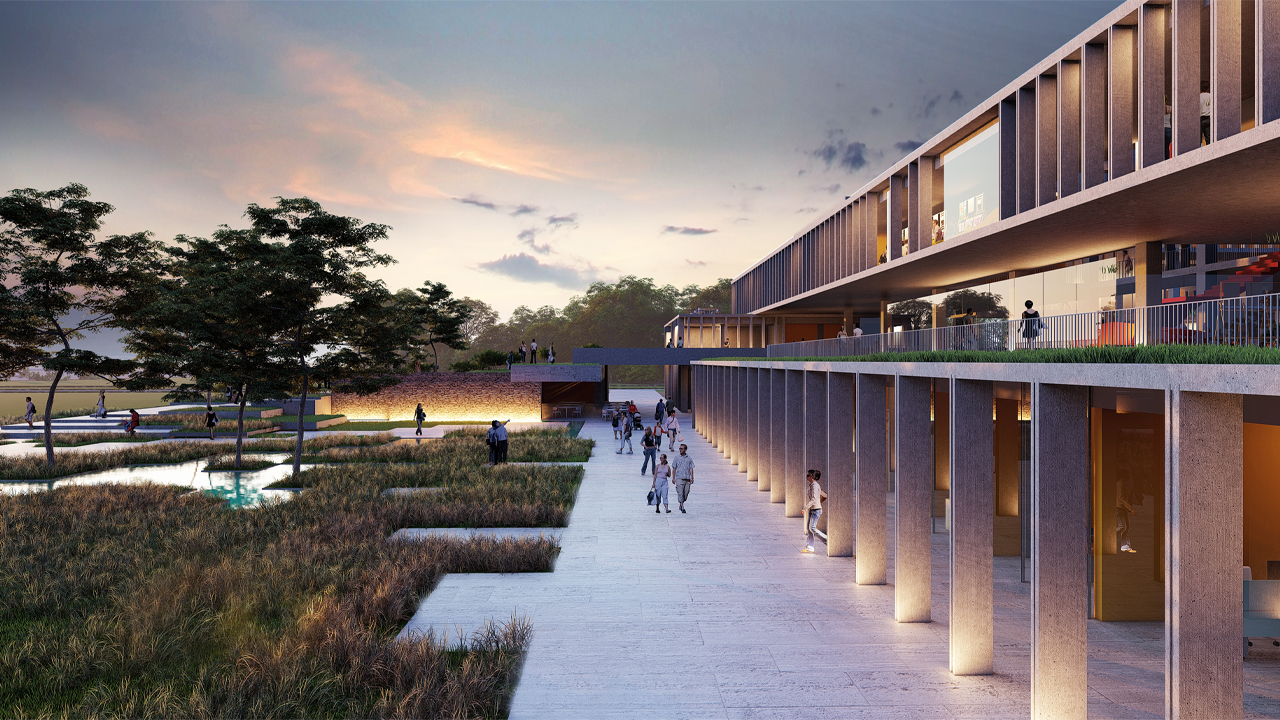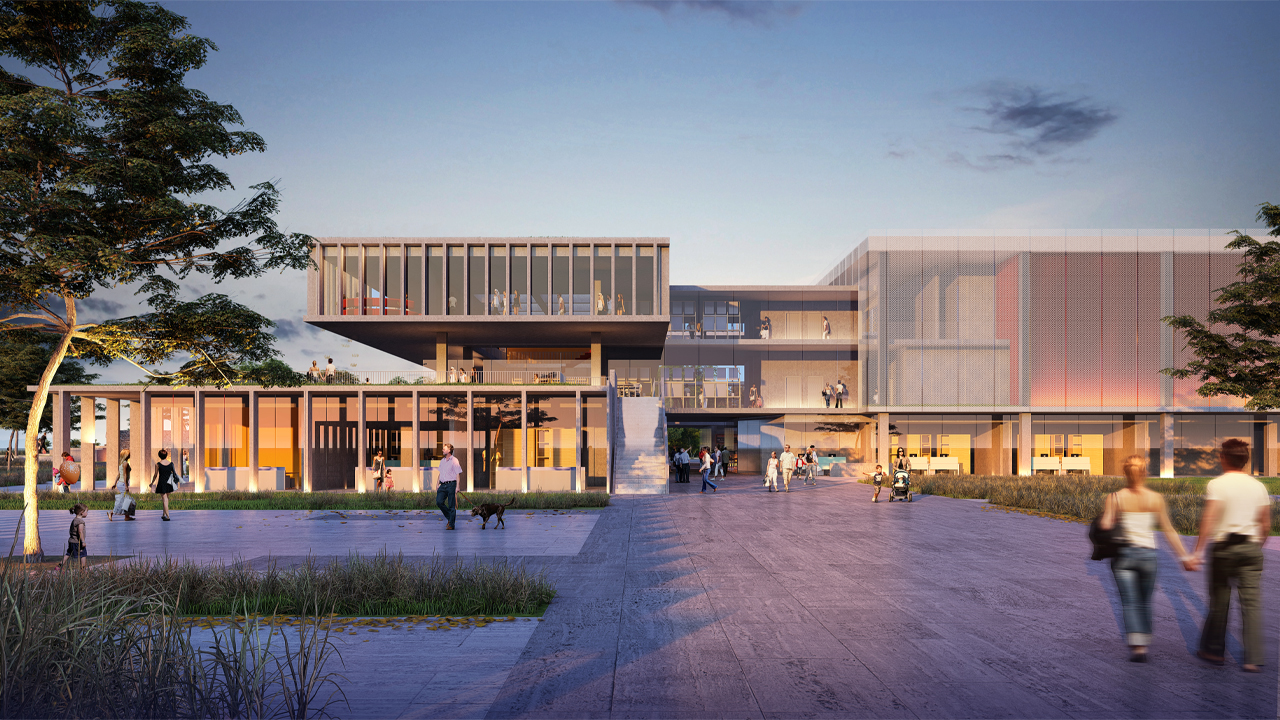




Yaşam 17
Competition Project
Established on the shores of the strait that separates the continents of Europe and Asia, Çanakkale is located in northwestern Turkey, on the Gallipoli peninsula in Thrace and the Biga peninsula in Anatolia. The climate in the coastal districts and islands of the province, where 54% of the land is forested, is almost the same and more in line with the Mediterranean climate, but windy days are experienced most of the year. This strategic location has paved the way for Çanakkale to become a city with a 6,000-year history, and the city has witnessed different cultures and lives throughout the years.
The project area is located in the northwest of Çanakkale, very close to the historical city center. Cumhuriyet Boulevard, Atatürk Street and the city harbor, which are the main arteries of the city, strongly feed the 'place' and enable various transportation opportunities. Millet Park and Muammer Aksoy Park reinforce the potential of the 'place' with green axes, and Cumhuriyet Square is a gathering point for the urbanites. All of these make the 'place' a popular destination for urbanites.
In its current state, Çanakkale Business Center hosts many clues to 'place'. As a result of the readings and analysis of the existing building, it has been concluded that the building is insufficient to meet the functions undertaken, but within the ground floor use, the street and semi-open space fiction created is in motion. In addition, the arcade system in the building functions as a shading element and offers a semi-open space alternative. The street fiction between the existing building, the park and the square was found to be quite strong. These streets have remained in the memory of the city dwellers for the past 40 years. The whisper and inspiration of 'place' is actually present in itself and in its memory. The original and innovative design made in the light of this data has created a building that belongs to this 'place'.
The coastline is connected to the 'place' by Demircioğlu Street. The axis where the street intersects with Cumhuriyet Square is continued through the project area to the Millet Park, and the axis is envisioned to connect to the Trojan Horse Statue through the Millet Park. Lise Street, which passes between Cumhuriyet Park and the project area, has been pedestrianized until the entrance of the parking lot due to its damage to the pedestrian movement and public space between the 'place', Cumhuriyet Square and Muammer Aksoy Park. Thus, the axes taken into the project area have been continued uninterruptedly. The point where Demircioğlu Street meets Muammer Aksoy Park is considered very important and two axes are proposed to flow from this point to the project area. Slits were opened in the ground floor fiction, and all facades of the building were brought together with pedestrian use. Urban leaks are directed to the 'ground' and thus a triangulation point is created.
Demircioğlu Street and the coastline establish a direct relationship with the 'place'. This coastal axis flows the city into Cumhuriyet Square in the form of a strong leakage. For this reason, Cumhuriyet Square and Millet Park axis is designed as the main pedestrian axis and named as Coastal Street. The point where Demircioğlu Street meets Muammer Aksoy Park is considered very important as it connects the coastline to the park and 'place'. Coastal Street is intersected with the pedestrian axis from Muammer Aksoy Park and this axis, which provides a leakage from the park to the inner courtyard, is characterized as Park Street.
Due to the intensive ground floor program, a layered ground floor structure was designed. The pedestrian axis from Muammer Aksoy Park is elevated with a topographical geometry, and is brought to the second ground floor. The pedestrian axis connected to the second ground floor with an organic arrangement has ensured that the layered ground floor fiction belongs to 'place'. The park is integrated with the building. This not only increases the potential of the 'place', but also offers open and semi-open public spaces surrounded by social facilities, commercial and green areas. The street fiction is continued on the second ground floor and connected to the first ground floor from various points in a way to take into account disabled transportation. Thus, a building that lives with various functions at all hours of the day and is integrated with the surrounding parks has been designed.
Street life is revitalized with shops, cafes, restaurants and municipal service units on the first ground floor, and the Park and Coastal Streets, which have been a part of the city's memory for 40 years, have been turned into the city's favorite haunt. The urban courtyard and amphitheater created on the first ground floor is designed as a gathering place that will be alive with various activities at all hours of the day. The ground floor arcades, which refer to user memory, contribute to the street fiction as building elements that support the street atmosphere and user habits.
The courtyard floor (first ground floor) has been functionalized with shops belonging to the rightful owners, cafes and restaurants, municipal service and commercial units as specified in the program. The shops are formed as units that can be combined and added when necessary. The mukhtar's office, payment points, police department and communication office are designed in such a way that their circulation is from the street in order to have a one-to-one relationship with the citizens. The municipality's commercial units are designed as flexible volumes, as a separate system with an entrance from the courtyard.
The park floor (second ground floor) is animated with shops, cultural units, municipal commercial units and a children's center. The children's center is located close to the park axis. It is associated with semi-open terraces to support the development of children. The entrance to the cultural building is provided from the parking level. Pocket cinemas, side units feeding the auditorium, exhibition area and front foyer are designed in this area. Municipality commercial units are continued on the parking level. It is envisaged that the commercial units on this floor will be units that are one-to-one with the city and the spaces are connected with terrace areas. The first floor is supported by an auditorium, traditional handicraft workshops, exhibition spaces, recording studios and multi-purpose halls. A restaurant was designed at the point with a panoramic vista to Millet Park. The municipal service units are continued on the first and second floors, and are designed with semi-open terraces with facade movements made at various points. On the 2 basement floors, a parking lot for 400 vehicles is provided, and storage, technical volumes and shelter areas are provided in accordance with the regulations.
The partitioning of the mass started with the axes named as coastal street and park street on the ground level, breaking up the main mass. In this way, a street fiction that keeps the urban memory alive has been created, and the streets are supported by social facilities such as shops, cafes, etc. With the expansion of the park street in the Y plane, an inner courtyard was created; a sheltered courtyard that will always be alive with social activities such as gathering and gathering. The courtyard is connected to the second ground floor by the urban amphitheater, so that the layered ground floor fiction is fed from the courtyard. The upper masses are designed with the idea of creating semi-open and open terraces as an alternative to the interior spaces. The spaces are supported by galleries and alternative circulation routes. The courtyard, semi-open spaces and galleries are transformed into sustainable, pleasant and inviting volumes.
On the first ground floor, the façade character is designed as transparent as possible due to the shops and commercial volumes. However, considering the climatic comfort and domestic use, the ground floor masses are set back to form the rear. In this way, shaded, semi-open spaces are created for pedestrian comfort and building sustainability. In the upper floor masses, solar control is provided in the interior spaces with the roofing system, and alternative spaces are offered to the user with arrhythmic facade movements and mass retreats in places. The precast concrete elements used in the facades with the roof system have been used to reduce the cost and allow flexible uses on the facade.
